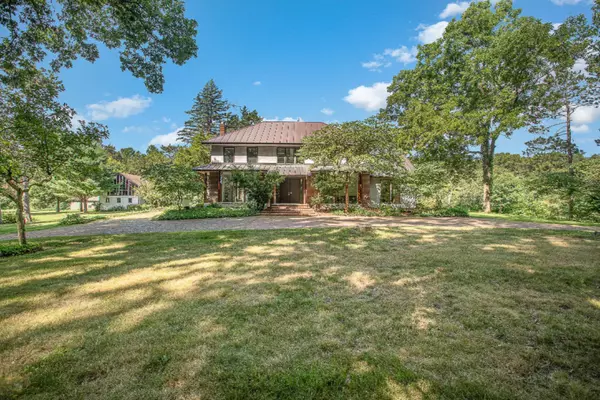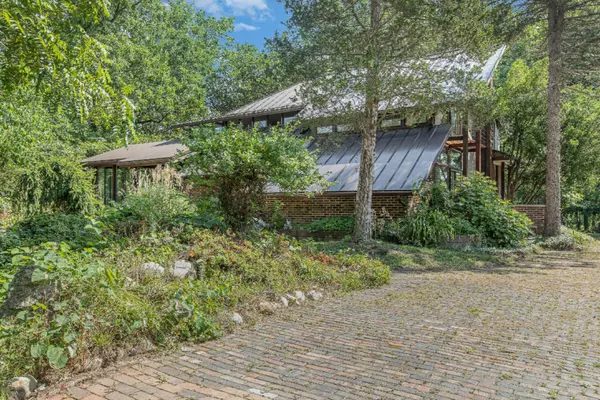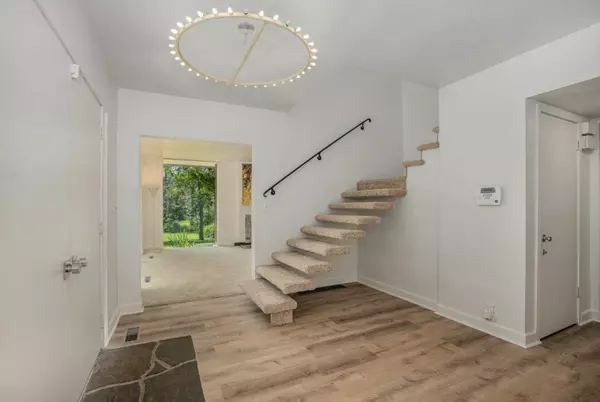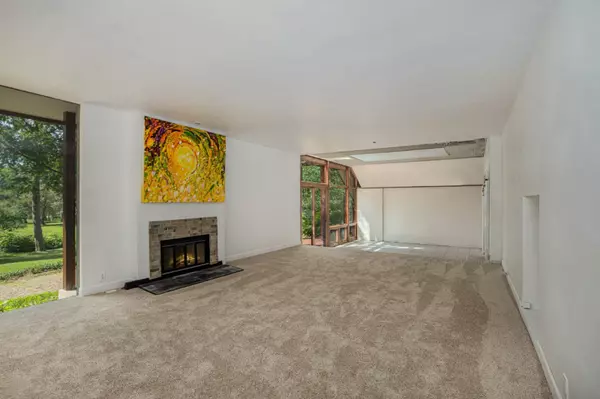$490,000
$525,000
6.7%For more information regarding the value of a property, please contact us for a free consultation.
4 Beds
4 Baths
3,242 SqFt
SOLD DATE : 02/04/2021
Key Details
Sold Price $490,000
Property Type Single Family Home
Sub Type Single Family Residence
Listing Status Sold
Purchase Type For Sale
Square Footage 3,242 sqft
Price per Sqft $151
Municipality Ross Twp
MLS Listing ID 20033269
Sold Date 02/04/21
Style Traditional
Bedrooms 4
Full Baths 2
Half Baths 2
Originating Board Michigan Regional Information Center (MichRIC)
Year Built 1940
Annual Tax Amount $7,870
Tax Year 2020
Lot Size 7.620 Acres
Acres 7.62
Lot Dimensions Approx 850 X 320 irregular
Property Description
This enchanting home, guest/rental house, outbldgs, barn & gardens were remodeled by a well known industrial designer & artist. There are striking contemporary components throughout the home including a freshly remodeled kitchen w/soft close cabinets, new range, d.w., microwave, double vanity bath w/separate tub & shower, floating staircase, solarium, & suspended greenhouse. New wood flooring & tile on most of main level. Work remotely in here!
Sq ft living area does not include liv rm, kitchen, bath & 2 bdrm in the guest cottage.
Two story barn w/history as warming barn w/concession bar for cross country skiers. A pole bldg is attached to the barn. Other outbuildings incl the former workshop, a chicken coop & sheep shed. A gentleman's farm & with little TLC a gardener's paradise. Upper level of solarium and potting room are accessed from sliding door of 2nd level bdrm.
A main lvl office is located behind a sliding door at the back of solarium. An adjacent door to the left swings open to access a large closet. Please use sliding door from solarium to go out to the back. The glass door in the room off from the kitchen is kept locked.
This property is a great place for gatherings of all types!
Current property tax is non-homestead. $1973 Road assessment payable at $238 per yr incl in winter tax bill to be assumed by purchaser.
Please do not leave children unattended during showing. Upper level of solarium and potting room are accessed from sliding door of 2nd level bdrm.
A main lvl office is located behind a sliding door at the back of solarium. An adjacent door to the left swings open to access a large closet. Please use sliding door from solarium to go out to the back. The glass door in the room off from the kitchen is kept locked.
This property is a great place for gatherings of all types!
Current property tax is non-homestead. $1973 Road assessment payable at $238 per yr incl in winter tax bill to be assumed by purchaser.
Please do not leave children unattended during showing.
Location
State MI
County Kalamazoo
Area Greater Kalamazoo - K
Direction From Kalamazoo-M-96 East through Galesburg & Augusta, north on Augusta Dr, turn left on 46th. OR Gull Rd east through Richland, east on M-89, south, (right turn) on 46th St to home.
Rooms
Other Rooms Shed(s), Barn(s), Guest House, Pole Barn
Basement Crawl Space, Partial
Interior
Interior Features Water Softener/Owned, Eat-in Kitchen
Heating Propane, Forced Air
Cooling Central Air
Fireplaces Number 1
Fireplaces Type Living
Fireplace true
Appliance Washer, Dishwasher, Microwave, Range, Refrigerator
Exterior
View Y/N No
Roof Type Metal
Garage No
Building
Story 2
Sewer Septic System
Water Well
Architectural Style Traditional
New Construction No
Schools
School District Gull Lake
Others
Tax ID 390424105031
Acceptable Financing Cash, Conventional
Listing Terms Cash, Conventional
Read Less Info
Want to know what your home might be worth? Contact us for a FREE valuation!

Our team is ready to help you sell your home for the highest possible price ASAP
"My job is to find and attract mastery-based agents to the office, protect the culture, and make sure everyone is happy! "






