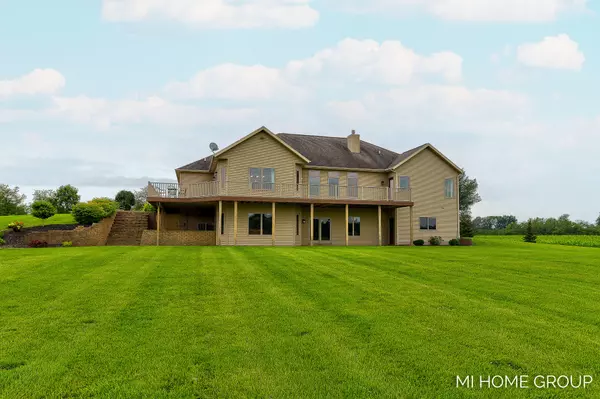$800,000
$899,000
11.0%For more information regarding the value of a property, please contact us for a free consultation.
6 Beds
4 Baths
4,100 SqFt
SOLD DATE : 11/05/2021
Key Details
Sold Price $800,000
Property Type Single Family Home
Sub Type Single Family Residence
Listing Status Sold
Purchase Type For Sale
Square Footage 4,100 sqft
Price per Sqft $195
Municipality Monterey Twp
MLS Listing ID 21064907
Sold Date 11/05/21
Style Ranch
Bedrooms 6
Full Baths 3
Half Baths 1
Originating Board Michigan Regional Information Center (MichRIC)
Year Built 2004
Annual Tax Amount $7,784
Tax Year 2020
Lot Size 28.100 Acres
Acres 28.1
Lot Dimensions IRR
Property Description
Stunning doesn't even begin to describe this home! 3440 Arndts Drive truly is a must see! Custom built 5 bedroom, possible 6 bedroom ranch on nearly 30 acres! Follow the private drive back to the private setting and you will find a beautiful home that boosts a kitchen perfect for entertaining. The open concept main floor with large living and dining spaces is waiting for you to call it yours. The show stopper stone fireplace and columns make a statement. The master suite features his and hers closets and beautiful master bathroom. Two additional bedrooms on the main floor. The lower level features a walkout with two additional bedrooms as well as a large space for entertaining. Once you step outside you can't miss the large heated 40'x60' pole barn. The stocked fishing pond in the back of the property is a fisherman's dream. the property is a fisherman's dream.
Location
State MI
County Allegan
Area Holland/Saugatuck - H
Direction US-131 to exit 68 for 142 Ave, r. on 142nd going west, L on 26th going S, right on 134th going W, right on Arndts Dr. Cross Streets: near 134th Ave. & 28th St.
Rooms
Basement Walk Out, Full
Interior
Heating Propane, Forced Air
Cooling Central Air
Fireplaces Number 2
Fireplace true
Appliance Dryer, Washer, Built in Oven, Dishwasher, Microwave, Range, Refrigerator
Exterior
Garage Attached, Paved
Garage Spaces 2.0
Waterfront No
View Y/N No
Roof Type Composition
Parking Type Attached, Paved
Garage Yes
Building
Lot Description Wooded
Story 1
Sewer Septic System
Water Well
Architectural Style Ranch
New Construction No
Schools
School District Hopkins
Others
Tax ID 031600203080
Acceptable Financing Cash, Conventional
Listing Terms Cash, Conventional
Read Less Info
Want to know what your home might be worth? Contact us for a FREE valuation!

Our team is ready to help you sell your home for the highest possible price ASAP

"My job is to find and attract mastery-based agents to the office, protect the culture, and make sure everyone is happy! "






