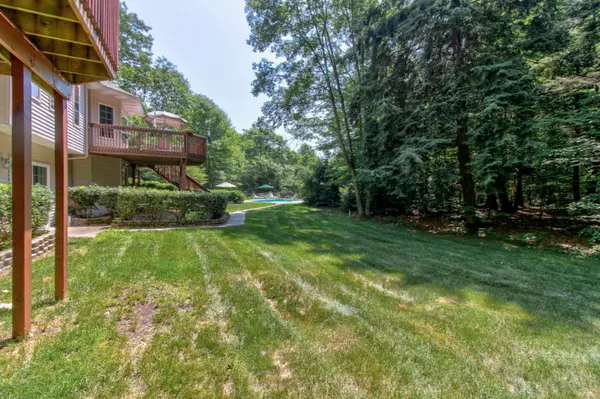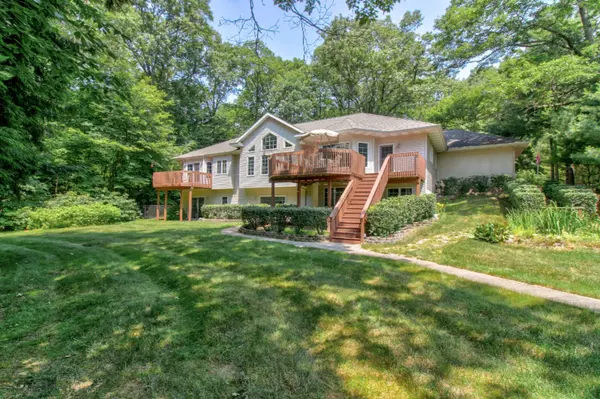$429,900
$499,900
14.0%For more information regarding the value of a property, please contact us for a free consultation.
4 Beds
4 Baths
3,299 SqFt
SOLD DATE : 03/16/2020
Key Details
Sold Price $429,900
Property Type Single Family Home
Sub Type Single Family Residence
Listing Status Sold
Purchase Type For Sale
Square Footage 3,299 sqft
Price per Sqft $130
Municipality Fruitland Twp
MLS Listing ID 19022027
Sold Date 03/16/20
Style Ranch
Bedrooms 4
Full Baths 4
HOA Fees $75/mo
HOA Y/N true
Originating Board Michigan Regional Information Center (MichRIC)
Year Built 2003
Annual Tax Amount $5,942
Tax Year 2019
Lot Size 3.580 Acres
Acres 3.58
Lot Dimensions 797 x Irregular
Property Description
Nestled on an extremely peaceful and private 3.58 acre lot, this home is in pristine condition and has something for everybody. The 4 bedroom, 4 bath walkout ranch home is located in close proximity to Lake Michigan, Duck Lake State Park, Michigan's Adventure, golf courses, and the Winter Sports Complex. Some of the external feature include a brick front exterior, a three stall garage, saltwater pool with chlorinator, underground sprinkling, a small decorative pond with waterfall, and a 48 x 32 pole barn with 12 foot overhead doors that are large enough to accommodate a motorhome/RV and/or other ''recreational toys''. The pole building also offers water, electricity, and storage. The interior highlights include a large kitchen that comes complete with appliances and offers a center island and an eating area. The master suite boasts a private master bath with dual sinks, an 8 x 5 walk-in closet, a deep soaking tub, and a 14 x 8 privacy deck. The basement features a bedroom, a full bath, a family room, and a rec room with a wet bar. Too many features to mention, however, the home also features cathedral ceilings, a new furnace installed in 2018, and storage galore. Please enjoy this home located in a "park-like" setting that is only seconds from the shores of Lake Michigan. If these highlights are not enough, some additional enhancements include a new pool liner and pump in 2019, decks that have been re-stained etc. Hurry-- this is a beauty! Buyer and Buyers agent to verify all information. and an eating area. The master suite boasts a private master bath with dual sinks, an 8 x 5 walk-in closet, a deep soaking tub, and a 14 x 8 privacy deck. The basement features a bedroom, a full bath, a family room, and a rec room with a wet bar. Too many features to mention, however, the home also features cathedral ceilings, a new furnace installed in 2018, and storage galore. Please enjoy this home located in a "park-like" setting that is only seconds from the shores of Lake Michigan. If these highlights are not enough, some additional enhancements include a new pool liner and pump in 2019, decks that have been re-stained etc. Hurry-- this is a beauty! Buyer and Buyers agent to verify all information.
Location
State MI
County Muskegon
Area Muskegon County - M
Direction Scenic Dr to Scenic Woods subdivision entrance ( this is N Scenic Woods Circle) Go East and follow to Residence.
Rooms
Other Rooms Pole Barn
Basement Walk Out, Other, Full
Interior
Interior Features Ceiling Fans, Ceramic Floor, Garage Door Opener, Humidifier, Wet Bar, Kitchen Island, Pantry
Heating Forced Air, Natural Gas
Cooling Central Air
Fireplace false
Window Features Screens, Low Emissivity Windows, Bay/Bow, Window Treatments
Appliance Dishwasher, Microwave, Range, Refrigerator
Exterior
Garage Attached, Paved
Garage Spaces 3.0
Pool Cabana, Outdoor/Inground
Utilities Available Electricity Connected, Telephone Line, Natural Gas Connected, Cable Connected
Amenities Available Pets Allowed
Waterfront No
View Y/N No
Roof Type Composition
Street Surface Paved
Parking Type Attached, Paved
Garage Yes
Building
Lot Description Wooded, Waterfall
Story 1
Sewer Septic System
Water Well
Architectural Style Ranch
New Construction No
Schools
School District Whitehall
Others
HOA Fee Include Trash, Snow Removal, Lawn/Yard Care
Tax ID 6106556000001600
Acceptable Financing Cash, Conventional
Listing Terms Cash, Conventional
Read Less Info
Want to know what your home might be worth? Contact us for a FREE valuation!

Our team is ready to help you sell your home for the highest possible price ASAP

"My job is to find and attract mastery-based agents to the office, protect the culture, and make sure everyone is happy! "






