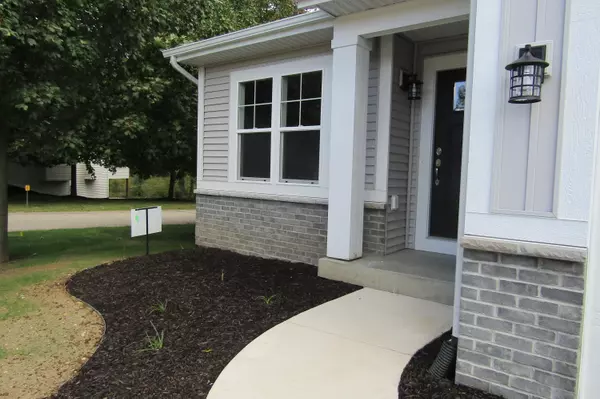$314,900
$314,900
For more information regarding the value of a property, please contact us for a free consultation.
2 Beds
3 Baths
1,861 SqFt
SOLD DATE : 03/25/2022
Key Details
Sold Price $314,900
Property Type Condo
Sub Type Condominium
Listing Status Sold
Purchase Type For Sale
Square Footage 1,861 sqft
Price per Sqft $169
Municipality Oshtemo Twp
Subdivision Redstone Farms
MLS Listing ID 21025570
Sold Date 03/25/22
Style Ranch
Bedrooms 2
Full Baths 2
Half Baths 1
HOA Fees $245/mo
HOA Y/N true
Originating Board Michigan Regional Information Center (MichRIC)
Year Built 2021
Tax Year 2021
Lot Dimensions Condo
Property Description
Seller to provide $4,000 towards buyer's closing costs and pre-paids if closed by 12/17/21 New Construction! Interra Homes is now building in Kalamazoo at the ever-popular Redstone Farms. This Atwater plan is an end unit and features two bedrooms, one and a half baths. Private entry with flex room and foyer leads to an open great room, dining and kitchen. The 12x12 Sun room provides openness & additional living space. Composite decking with white railings. Recessed lights throughout. Master suite features a walk-in closet and private bath with large vanity and shower. Main floor laundry. Two-car attached garage with finished walls. Spacious finished daylight basement adds family room the second bathroom and full bath. Plenty of storage. Great location near shopping and entertainment
Location
State MI
County Kalamazoo
Area Greater Kalamazoo - K
Direction S. Drake Road to Skyridge to Hickory Valley Drive. Redstone Farms Condominium
Rooms
Basement Walk Out
Interior
Interior Features Garage Door Opener, Humidifier, Laminate Floor, Kitchen Island, Pantry
Heating Forced Air, Natural Gas
Cooling Central Air
Fireplace false
Window Features Screens, Insulated Windows
Appliance Disposal, Dishwasher, Microwave, Range, Refrigerator
Exterior
Garage Attached, Paved
Garage Spaces 2.0
Utilities Available Cable Connected, Natural Gas Connected
Amenities Available Pets Allowed
Waterfront No
View Y/N No
Roof Type Composition
Parking Type Attached, Paved
Garage Yes
Building
Lot Description Wooded
Story 1
Sewer Public Sewer
Water Public
Architectural Style Ranch
New Construction Yes
Schools
School District Kalamazoo
Others
HOA Fee Include Trash, Snow Removal, Lawn/Yard Care
Tax ID 05-24-210-139
Acceptable Financing Cash, VA Loan, Conventional
Listing Terms Cash, VA Loan, Conventional
Read Less Info
Want to know what your home might be worth? Contact us for a FREE valuation!

Our team is ready to help you sell your home for the highest possible price ASAP

"My job is to find and attract mastery-based agents to the office, protect the culture, and make sure everyone is happy! "






