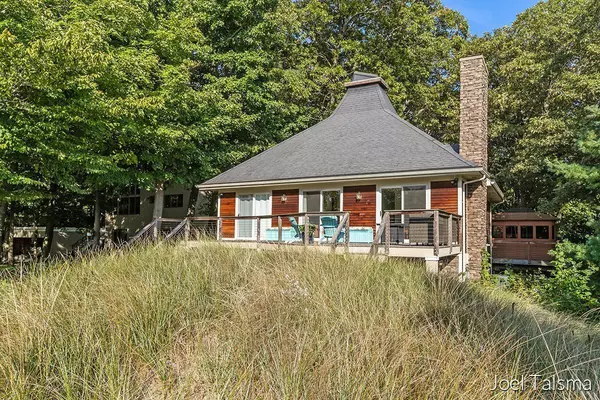$575,000
$590,000
2.5%For more information regarding the value of a property, please contact us for a free consultation.
3 Beds
3 Baths
1,360 SqFt
SOLD DATE : 02/17/2022
Key Details
Sold Price $575,000
Property Type Single Family Home
Sub Type Single Family Residence
Listing Status Sold
Purchase Type For Sale
Square Footage 1,360 sqft
Price per Sqft $422
Municipality Port Sheldon Twp
Subdivision Sheldon Dunes
MLS Listing ID 21107654
Sold Date 02/17/22
Style Cabin
Bedrooms 3
Full Baths 3
Year Built 1974
Annual Tax Amount $9,076
Tax Year 2021
Lot Size 0.358 Acres
Acres 0.36
Lot Dimensions 80x192
Property Sub-Type Single Family Residence
Property Description
Your beach oasis awaits! Lake Michigan deeded access is steps away. This Sheldon Dunes Association neighborhood property features modern touches while celebrating the unique mid century architecture. This inviting home has bamboo floors, a beautiful fireplace, updated bathrooms with high end fixtures, and a lot of natural light. Enjoy either of the large decks and listen to the sound of the waves on the Lake Michigan shoreline. The quiet setting is perfect for relaxing in the oversized hot tub in a covered gazebo. There are two main floor bedrooms, a large loft area for extra sleeping or an additional sitting area, and a large room downstairs that can double as family room or 3rd bedroom. This home has 3 full bathrooms so everyone can wash up after a day on the sand.
Location
State MI
County Ottawa
Area Holland/Saugatuck - H
Direction Lakeshore Dr to Sheldon Dunes Dr to Whispering Sands Dr.
Rooms
Basement Walk-Out Access
Interior
Interior Features Ceramic Floor, Hot Tub Spa, Stone Floor, Wood Floor
Heating Forced Air
Cooling Central Air
Fireplaces Number 1
Fireplace true
Appliance Washer, Refrigerator, Range, Oven, Microwave, Freezer, Dryer, Disposal, Dishwasher
Exterior
Exterior Feature Porch(es), Deck(s)
Parking Features Attached
Garage Spaces 2.0
Waterfront Description Lake
View Y/N No
Garage Yes
Building
Story 2
Sewer Septic Tank
Water Well
Architectural Style Cabin
Structure Type Wood Siding
New Construction No
Schools
School District Grand Haven
Others
Tax ID 70-11-04-177-003
Acceptable Financing Cash, Conventional
Listing Terms Cash, Conventional
Read Less Info
Want to know what your home might be worth? Contact us for a FREE valuation!

Our team is ready to help you sell your home for the highest possible price ASAP
"My job is to find and attract mastery-based agents to the office, protect the culture, and make sure everyone is happy! "






