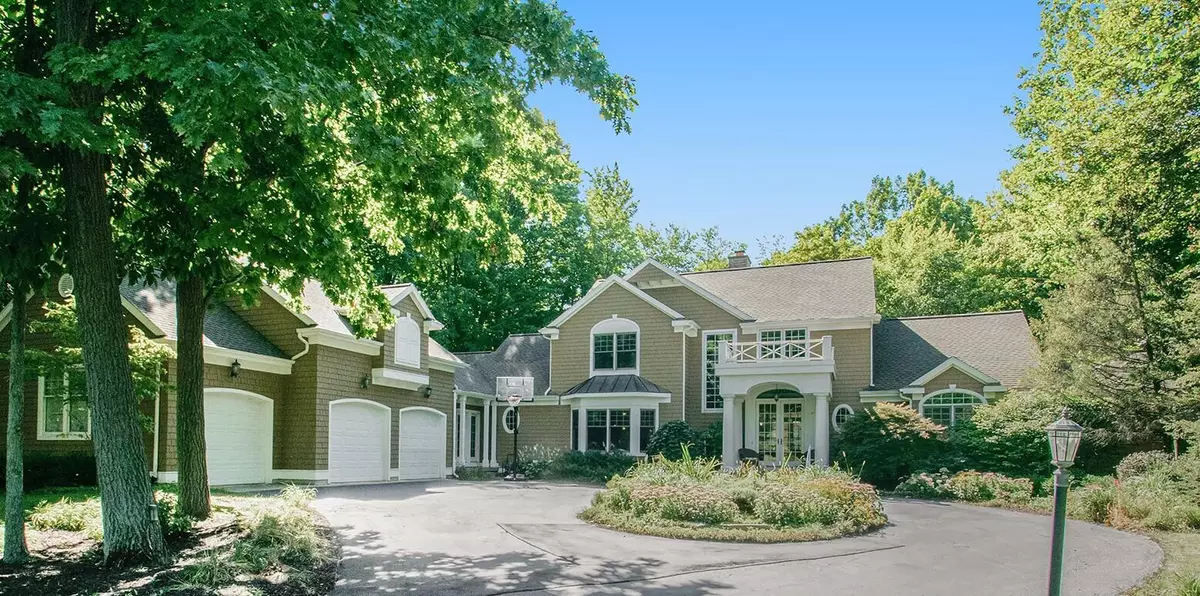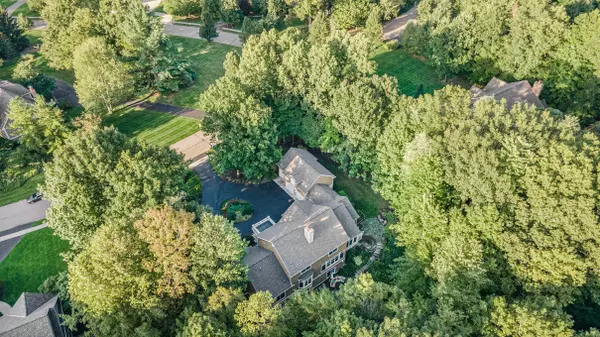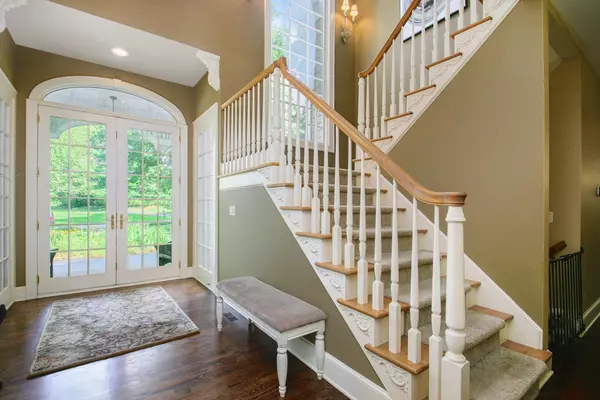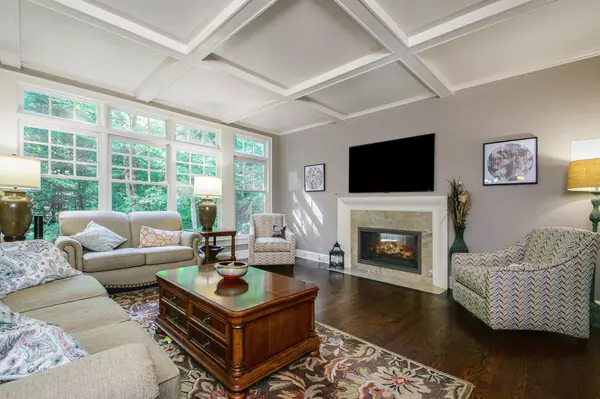$950,000
$975,000
2.6%For more information regarding the value of a property, please contact us for a free consultation.
5 Beds
6 Baths
3,964 SqFt
SOLD DATE : 11/30/2021
Key Details
Sold Price $950,000
Property Type Single Family Home
Sub Type Single Family Residence
Listing Status Sold
Purchase Type For Sale
Square Footage 3,964 sqft
Price per Sqft $239
Municipality Grand Rapids Twp
Subdivision Flowers Crossing
MLS Listing ID 21106075
Sold Date 11/30/21
Style Traditional
Bedrooms 5
Full Baths 4
Half Baths 2
HOA Fees $152/ann
HOA Y/N true
Year Built 1998
Annual Tax Amount $11,000
Tax Year 2021
Lot Size 1.342 Acres
Acres 1.34
Lot Dimensions na
Property Sub-Type Single Family Residence
Property Description
Beautiful Flowers Crossing home on a 1.34 acre lot with a private forested backyard, creek, 3 patio levels, stone staircases, & fire pit. This 6000 sq. ft. home features 5 bedrooms, 4 full, & 2 half baths, main floor master suite with newly added dressing room. Oversized mullioned windows with transoms, granite, marble, and hardwood floors. Two-way fireplace in great room and den/library with custom woodwork. Walk out lower-level w/ full kitchen, open concept entertainment space, fireplace, & sound proofed theater room. Dual laundry rooms, renovated mud room. Smart Home features, multiroom audio, security, hot tub, heated 3 stall garage with attic storage. Flowers Crossing is a gated community w/ a private pool, and neighborhood social events.
Location
State MI
County Kent
Area Grand Rapids - G
Direction Knapp Ct to Flowers Crossing Entrance. Flowers Crossing Drive, Right on Foxglove, Left on Foxglove Ct
Rooms
Basement Walk-Out Access
Interior
Interior Features Ceiling Fan(s), Garage Door Opener, Security System, Wet Bar, Whirlpool Tub, Kitchen Island, Pantry
Heating Forced Air
Cooling Central Air
Fireplaces Number 3
Fireplace true
Appliance Washer, Refrigerator, Range, Oven, Microwave, Dryer, Disposal, Dishwasher
Exterior
Exterior Feature Play Equipment, Tennis Court(s), Patio
Parking Features Attached
Garage Spaces 3.0
Utilities Available Phone Available, Electricity Available, Natural Gas Connected, Cable Connected, Public Water
Amenities Available Pool, Tennis Court(s)
View Y/N No
Street Surface Paved
Garage Yes
Building
Lot Description Sidewalk, Wooded
Story 3
Sewer Septic Tank
Water Public
Architectural Style Traditional
Structure Type Other
New Construction No
Schools
School District Forest Hills
Others
Tax ID 41-14-14-227-025
Acceptable Financing Cash, Conventional
Listing Terms Cash, Conventional
Read Less Info
Want to know what your home might be worth? Contact us for a FREE valuation!

Our team is ready to help you sell your home for the highest possible price ASAP
"My job is to find and attract mastery-based agents to the office, protect the culture, and make sure everyone is happy! "






