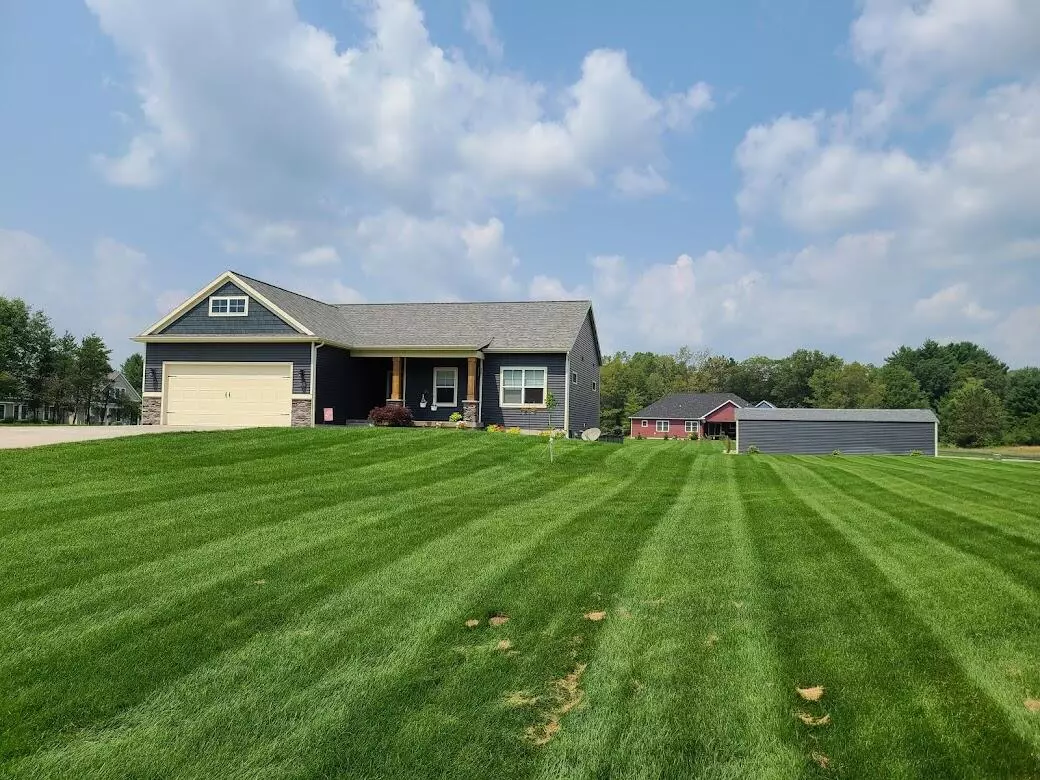$420,000
$449,900
6.6%For more information regarding the value of a property, please contact us for a free consultation.
4 Beds
4 Baths
2,758 SqFt
SOLD DATE : 08/30/2021
Key Details
Sold Price $420,000
Property Type Single Family Home
Sub Type Single Family Residence
Listing Status Sold
Purchase Type For Sale
Square Footage 2,758 sqft
Price per Sqft $152
Municipality Mecosta Twp
Subdivision Muskegon River Estates
MLS Listing ID 21065019
Sold Date 08/30/21
Style Ranch
Bedrooms 4
Full Baths 3
Half Baths 1
HOA Fees $41/ann
HOA Y/N true
Originating Board Michigan Regional Information Center (MichRIC)
Year Built 2018
Annual Tax Amount $3,733
Tax Year 2020
Lot Size 1.240 Acres
Acres 1.24
Lot Dimensions 204x308
Property Description
This beautiful ranch was built in 2018 and has 9 foot ceilings in the house other than the livingroom that has 10 foot ceilings! 2 lots which means 2 dock spaces that are side by side on all sports Hardy Pond with 27 miles of boatable water! The upper level features a kitchen with quartz counter top on the island and granite on the kitchen counters, top of the line appliances, a powder room and laundry room off the garage entry, a huge mast suite and 2 more bedrooms and another bath. The lower level has a 15x42 family/rec room plumbed for a wet bar, another bedroom, a full bath, and a huge storage room. Outside is a huge manicured lot with a deck and fencing for dogs, and a 16x40 storage building for the toys! Absolutely immaculate home and setting in and out!
Location
State MI
County Mecosta
Area West Central - W
Direction Us 131 to 8 Mile rd(Exit 131) west to Sandy Lane(S) to Hilltop Circle(follow to the home)
Body of Water Hardy Dam Pond
Rooms
Other Rooms Shed(s)
Basement Daylight, Full
Interior
Heating Propane, Forced Air
Cooling Central Air
Fireplace false
Appliance Dryer, Washer, Dishwasher, Microwave, Range, Refrigerator
Exterior
Garage Attached, Concrete, Driveway
Garage Spaces 2.0
Amenities Available Beach Area
Waterfront Yes
Waterfront Description All Sports, Assoc Access, Deeded Boat Lot, Dock
View Y/N No
Roof Type Composition
Street Surface Paved
Parking Type Attached, Concrete, Driveway
Garage Yes
Building
Story 1
Sewer Septic System
Water Well
Architectural Style Ranch
New Construction No
Schools
School District Morley Stanwood
Others
Tax ID 5409068037000
Acceptable Financing Cash, FHA, VA Loan, Conventional
Listing Terms Cash, FHA, VA Loan, Conventional
Read Less Info
Want to know what your home might be worth? Contact us for a FREE valuation!

Our team is ready to help you sell your home for the highest possible price ASAP

"My job is to find and attract mastery-based agents to the office, protect the culture, and make sure everyone is happy! "






