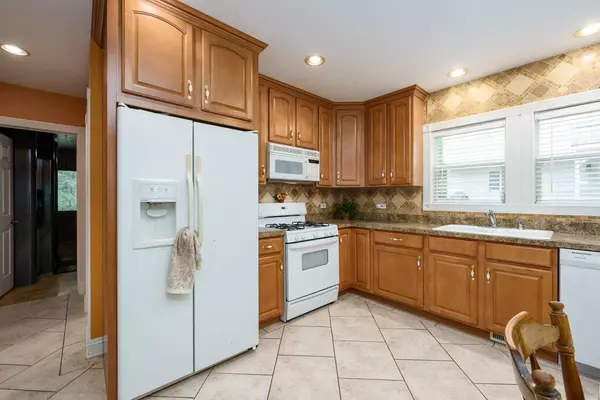$350,000
$379,000
7.7%For more information regarding the value of a property, please contact us for a free consultation.
3 Beds
3 Baths
1,512 SqFt
SOLD DATE : 11/01/2021
Key Details
Sold Price $350,000
Property Type Single Family Home
Sub Type Single Family Residence
Listing Status Sold
Purchase Type For Sale
Square Footage 1,512 sqft
Price per Sqft $231
Municipality Columbia Twp
MLS Listing ID 21104197
Sold Date 11/01/21
Style Traditional
Bedrooms 3
Full Baths 2
Half Baths 1
HOA Y/N true
Originating Board Michigan Regional Information Center (MichRIC)
Year Built 2001
Annual Tax Amount $2,518
Tax Year 2020
Lot Size 0.393 Acres
Acres 0.39
Lot Dimensions 87 X 204 X 84 X 200
Property Description
Saddle Lake waterfront with privacy galore! Enjoy 100 foot of sandy beach lake frontage (shared w/ 2 neighbors) on 298 acre all sports lake. This one owner, 3 bedroom, 3.5 bath home has all the bells and whistles. First being, lakefront living w/ lower non-frontage taxes. Just a short walk to the beach through beautiful pine trees. Many recent updates included in this spacious home. The owners suite is located on the main level with its own private entrance complete with a master bath, large closets and wall unit with fireplace as well as it's own private deck. Also located on the main level you will enjoy a large kitchen with eat-in area and living room with wood burning fireplace, an additional 1/2 bath and laundry room complete this level with extra built ins under the staircase. The upper level hosts two additional large bedrooms, one with an electric fireplace, each with their own entrance to the balcony overlooking the wooded lot and water. Step out onto the large wrap around deck and enjoy all the extra space, great for entertaining. Included in this amazing property is a custom 24 X 24 gazebo with a built in fire pit in the center, not using the fire pit, just roll the pool table over it for more entertaining opportunities! Steps away there is a new outdoor fully enclosed full bath with it's own deck. There are two more storage sheds, one is also a work shop, the other is cleverly disguised as a lighthouse with it's own beacon light. This property is conveniently located near South Haven, enjoy shopping and dining along Lake Michigan and a few short hours from Chicago. Hurry and make this piece of paradise yours for the summer. Turn key, most furnishings included, whole house generator as well. The upper level hosts two additional large bedrooms, one with an electric fireplace, each with their own entrance to the balcony overlooking the wooded lot and water. Step out onto the large wrap around deck and enjoy all the extra space, great for entertaining. Included in this amazing property is a custom 24 X 24 gazebo with a built in fire pit in the center, not using the fire pit, just roll the pool table over it for more entertaining opportunities! Steps away there is a new outdoor fully enclosed full bath with it's own deck. There are two more storage sheds, one is also a work shop, the other is cleverly disguised as a lighthouse with it's own beacon light. This property is conveniently located near South Haven, enjoy shopping and dining along Lake Michigan and a few short hours from Chicago. Hurry and make this piece of paradise yours for the summer. Turn key, most furnishings included, whole house generator as well.
Location
State MI
County Van Buren
Area Southwestern Michigan - S
Direction From South Haven: Phoenix Street East, South on 51 1/2 Street, East on 8th Ave., South on 51st Street, Right on Firelane 14, follow signs on the left, 3rd home on the right.
Body of Water Saddle Lake
Rooms
Other Rooms Shed(s)
Basement Crawl Space
Interior
Interior Features Ceiling Fans, Ceramic Floor, Generator, Wood Floor, Eat-in Kitchen
Heating Propane, Forced Air, Electric, Wood
Cooling Central Air
Fireplaces Number 3
Fireplaces Type Primary Bedroom, Other Bedroom, Living
Fireplace true
Window Features Window Treatments
Appliance Dryer, Washer, Disposal, Dishwasher, Microwave, Range, Refrigerator
Exterior
Garage Unpaved
Community Features Lake
Amenities Available Other
Waterfront Yes
Waterfront Description All Sports, Dock, Shared Frontage
View Y/N No
Roof Type Composition
Street Surface Paved, Unimproved
Parking Type Unpaved
Garage No
Building
Story 2
Sewer Septic System
Water Well
Architectural Style Traditional
New Construction No
Schools
School District Bloomingdale
Others
Tax ID 80-06-015-054-10
Acceptable Financing Cash, Conventional
Listing Terms Cash, Conventional
Read Less Info
Want to know what your home might be worth? Contact us for a FREE valuation!

Our team is ready to help you sell your home for the highest possible price ASAP

"My job is to find and attract mastery-based agents to the office, protect the culture, and make sure everyone is happy! "






