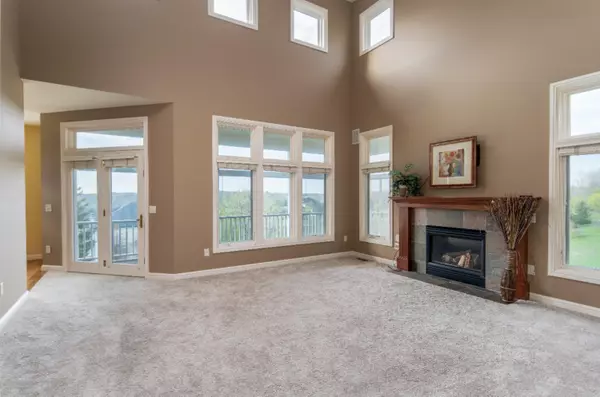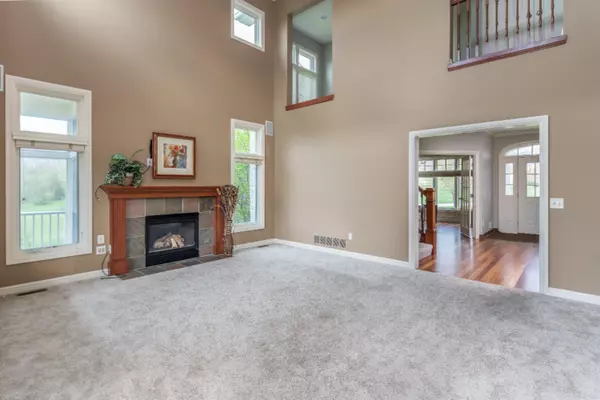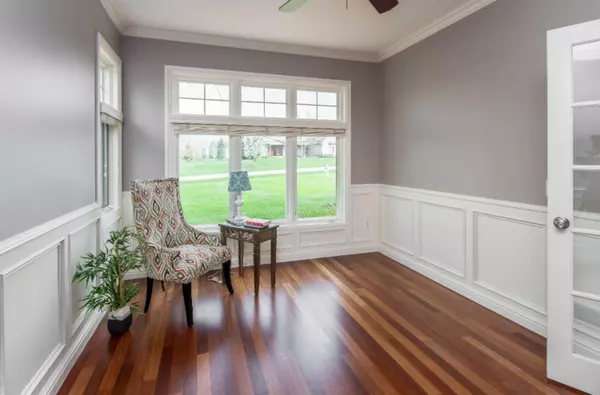$682,500
$699,900
2.5%For more information regarding the value of a property, please contact us for a free consultation.
6 Beds
5 Baths
3,551 SqFt
SOLD DATE : 03/11/2020
Key Details
Sold Price $682,500
Property Type Single Family Home
Sub Type Single Family Residence
Listing Status Sold
Purchase Type For Sale
Square Footage 3,551 sqft
Price per Sqft $192
Municipality Washtenaw Twp
MLS Listing ID 19003893
Sold Date 03/11/20
Style Traditional
Bedrooms 6
Full Baths 4
Half Baths 1
HOA Fees $1,279
HOA Y/N true
Year Built 2003
Annual Tax Amount $9,089
Tax Year 2017
Lot Size 1.080 Acres
Acres 1.08
Lot Dimensions 196x220
Property Description
Beautiful home in the Preserve! Spacious open floor plan with large windows allows for expansive views and natural daylight..Large open foyer leads to family room, formal dining room and large dine in kitchen. The kitchen has granite counters, dual sinks, wine fridge and lots of cabinets. The master suite is located on the first floor with a balcony to enjoy nature and the views. Upstairs are 4 more generously sized bedrooms and 2 Jack and Jill bathrooms. The walkout lower level has a large office/guest bedroom, full bath and game room, as well as a kitchenette. Move in ready!
Location
State MI
County Washtenaw
Area Outside Michric Area - Z
Direction Zeeb Road to Huron Drive to Preserve
Body of Water Crystal Lake
Rooms
Basement Walk-Out Access
Interior
Interior Features Central Vacuum, Ceramic Floor, Garage Door Opener, Security System, Water Softener/Owned, Wood Floor, Kitchen Island, Eat-in Kitchen
Heating Forced Air
Cooling Central Air
Fireplaces Number 1
Fireplaces Type Family Room, Gas Log
Fireplace true
Window Features Window Treatments
Appliance Washer, Refrigerator, Range, Oven, Microwave, Dryer, Dishwasher
Exterior
Exterior Feature Patio, Deck(s), 3 Season Room
Garage Attached
Garage Spaces 3.0
Utilities Available Natural Gas Connected, Cable Connected
Waterfront No
View Y/N No
Street Surface Paved
Parking Type Attached
Garage Yes
Building
Lot Description Rolling Hills
Story 2
Sewer Septic Tank
Water Well
Architectural Style Traditional
Structure Type Brick,Vinyl Siding
New Construction No
Schools
School District Dexter
Others
Tax ID H0803350018
Acceptable Financing Cash, Conventional
Listing Terms Cash, Conventional
Read Less Info
Want to know what your home might be worth? Contact us for a FREE valuation!

Our team is ready to help you sell your home for the highest possible price ASAP

"My job is to find and attract mastery-based agents to the office, protect the culture, and make sure everyone is happy! "






