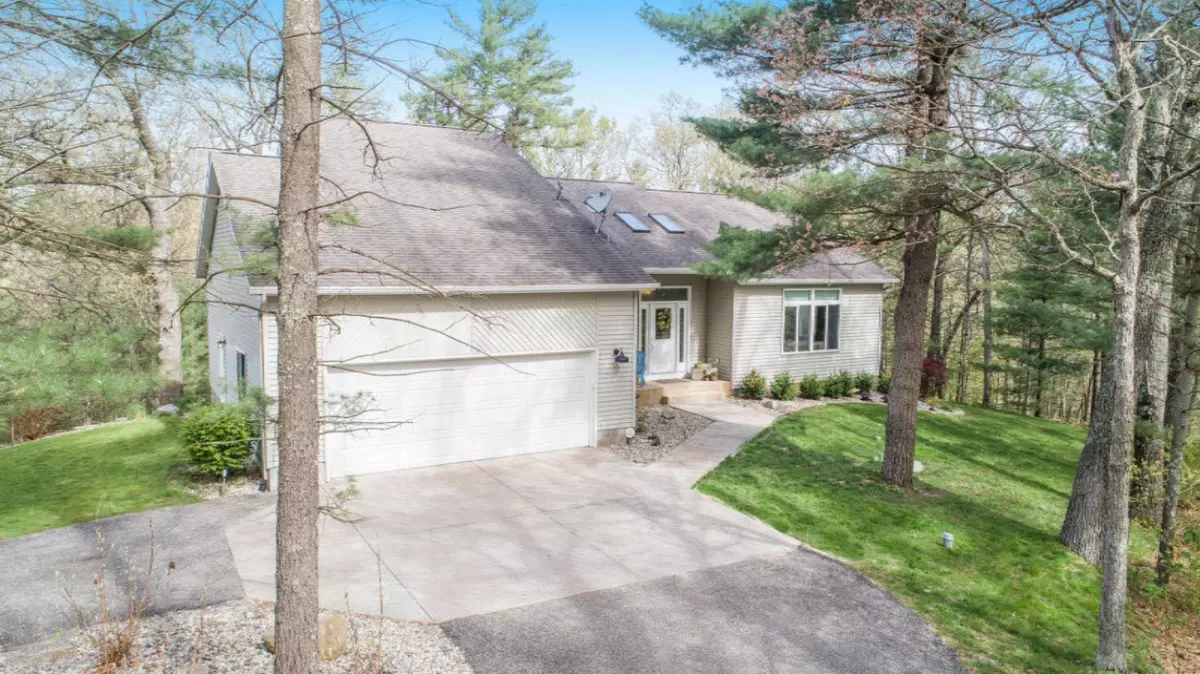$305,000
$310,000
1.6%For more information regarding the value of a property, please contact us for a free consultation.
4 Beds
3 Baths
3,110 SqFt
SOLD DATE : 10/30/2019
Key Details
Sold Price $305,000
Property Type Single Family Home
Sub Type Single Family Residence
Listing Status Sold
Purchase Type For Sale
Square Footage 3,110 sqft
Price per Sqft $98
Municipality Cedar Creek Twp
MLS Listing ID 19019496
Sold Date 10/30/19
Style Contemporary
Bedrooms 4
Full Baths 2
Half Baths 1
HOA Fees $33/ann
HOA Y/N true
Originating Board Michigan Regional Information Center (MichRIC)
Year Built 1998
Annual Tax Amount $4,230
Tax Year 2018
Lot Size 2.200 Acres
Acres 2.2
Lot Dimensions 30 x 130 x 300 x irregular
Property Description
This contemporary ranch home is nestled on just over 2 wooded acres inside the Stonegate Golf Community. Located on a private drive at the end of a quiet cul-de-sac, this home is one of a kind at Stonegate with a beautifully landscaped terraced yard with low maintenance gravity drained sprinkling system, circle drive with attached oversize 2 stall garage as well as a detached pull-through garage with workshop.
This home has many desirable features including an impressive main floor master with en suite, large walk-in shower and main floor laundry. The open floor plan consists of a large kitchen with plenty of counter and storage space, hardwood floors, vaulted ceilings, stone fireplace and large deck overlooking the wooded lot. The lower level is complete w/3 additional bedrooms, full bath, family room, wet bar and finished walk out with patio to enjoy the private surroundings. Recent upgrades to the home include a new furnace in 2018 as well as a new water heater in 2019. Surveillance system and generator included with home.
Location
State MI
County Muskegon
Area Muskegon County - M
Direction US-31 to M120 Exit (Holton Road) NE to Sweeter Rd East turns into Ewing to Manchester East to Huntington Rd North
Rooms
Basement Full
Interior
Interior Features Ceiling Fans, Garage Door Opener, Generator, Security System, Water Softener/Owned, Kitchen Island
Heating Forced Air, Natural Gas
Cooling Central Air
Fireplaces Number 1
Fireplaces Type Living
Fireplace true
Appliance Dryer, Washer, Dishwasher, Oven, Refrigerator
Exterior
Garage Attached, Paved
Garage Spaces 2.0
Amenities Available Club House
Waterfront No
View Y/N No
Roof Type Composition
Topography {Rolling Hills=true}
Street Surface Paved
Parking Type Attached, Paved
Garage Yes
Building
Lot Description Cul-De-Sac, Golf Community, Wooded
Story 1
Sewer Septic System
Water Well
Architectural Style Contemporary
New Construction No
Schools
School District Holton
Others
HOA Fee Include Snow Removal
Tax ID 6108770000000700
Acceptable Financing Cash, FHA, VA Loan, Conventional
Listing Terms Cash, FHA, VA Loan, Conventional
Read Less Info
Want to know what your home might be worth? Contact us for a FREE valuation!

Our team is ready to help you sell your home for the highest possible price ASAP

"My job is to find and attract mastery-based agents to the office, protect the culture, and make sure everyone is happy! "






