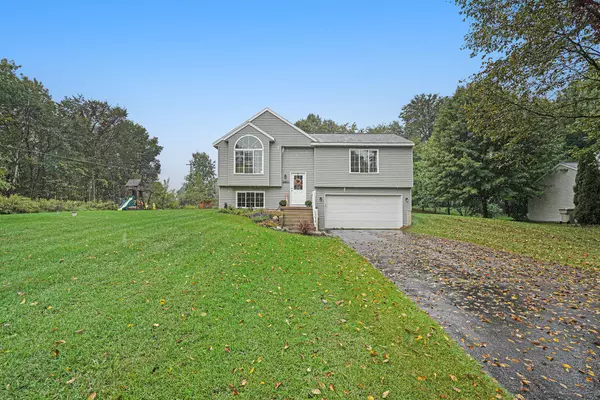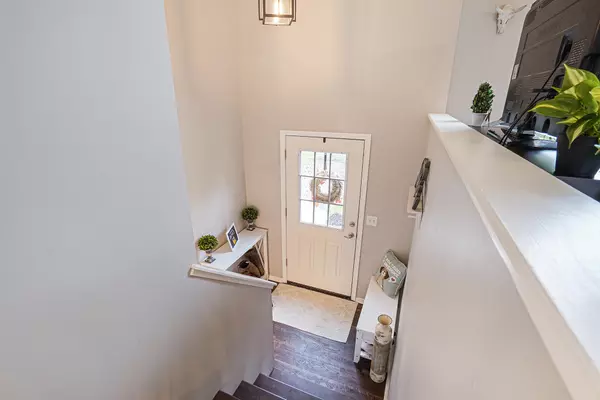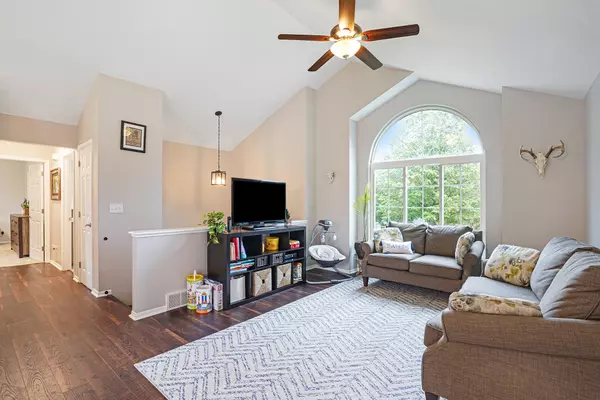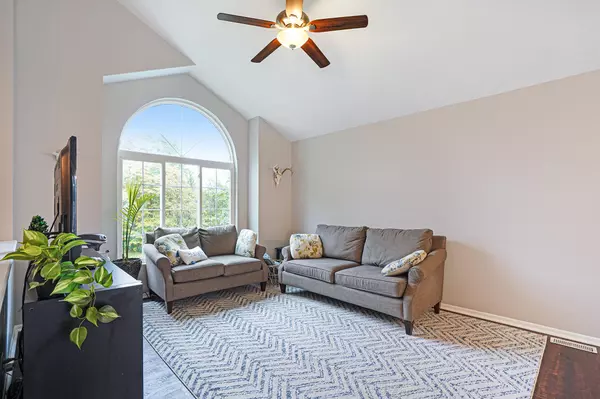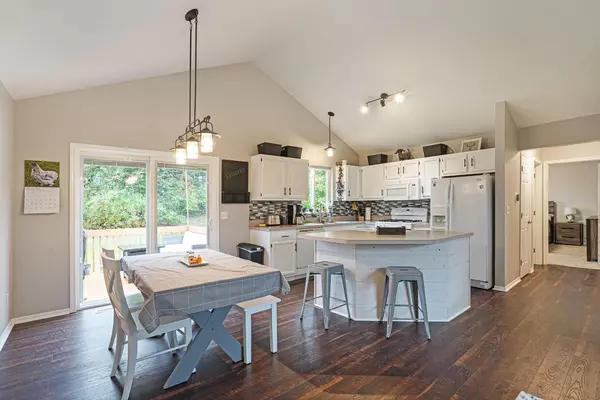$262,000
$249,900
4.8%For more information regarding the value of a property, please contact us for a free consultation.
3 Beds
2 Baths
1,604 SqFt
SOLD DATE : 11/03/2021
Key Details
Sold Price $262,000
Property Type Single Family Home
Sub Type Single Family Residence
Listing Status Sold
Purchase Type For Sale
Square Footage 1,604 sqft
Price per Sqft $163
Municipality Solon Twp
Subdivision Santree
MLS Listing ID 21109194
Sold Date 11/03/21
Style Bi-Level
Bedrooms 3
Full Baths 1
Half Baths 1
HOA Fees $12
HOA Y/N true
Originating Board Michigan Regional Information Center (MichRIC)
Year Built 2000
Annual Tax Amount $2,021
Tax Year 2021
Lot Size 0.520 Acres
Acres 0.52
Lot Dimensions 110 x 208
Property Description
Gorgeous Cedar Springs Bi-Level on over half an acre in the highly sought after Santree Estates. Drive up and fall in love, the exterior of the home invites your eyes to look around, the feeling of privacy while in the neighborhood is great. Step into your new home and fall in love, new flooring throughout and the updated feel we all love. The great offers a bright and airy space with cathedral ceilings flowing from the kitchen through the dining area and living room. The kitchen is a chefs dream with tons of room to spread out and create the next masterpiece. The main level also offers a two generous sized bedrooms and a remodeled bathroom. The garden level offers a private living space and large bedroom with half bath and laundry room. Tour Today! Offers reviewed 10/10/21 at 8pm.
Location
State MI
County Kent
Area Grand Rapids - G
Direction 17 Mile to White Creek, N to 18 Mile, W to Treevalley, N to home on Left, first home.
Rooms
Basement Daylight
Interior
Interior Features Ceiling Fans, Garage Door Opener, Laminate Floor, Water Softener/Owned, Kitchen Island
Heating Forced Air, Natural Gas
Cooling Central Air
Fireplace false
Window Features Screens, Replacement, Low Emissivity Windows, Garden Window(s), Window Treatments
Appliance Dryer, Washer, Disposal, Dishwasher, Microwave, Oven, Range, Refrigerator
Exterior
Parking Features Attached, Paved
Garage Spaces 2.0
Utilities Available Electricity Connected, Telephone Line, Natural Gas Connected, Cable Connected, Broadband
View Y/N No
Roof Type Composition
Topography {Level=true, Rolling Hills=true}
Street Surface Paved
Garage Yes
Building
Story 2
Sewer Septic System
Water Well, Other
Architectural Style Bi-Level
New Construction No
Schools
School District Cedar Springs
Others
HOA Fee Include Trash, Snow Removal
Tax ID 41-02-22-401-001
Acceptable Financing Cash, FHA, VA Loan, Rural Development, MSHDA, Conventional
Listing Terms Cash, FHA, VA Loan, Rural Development, MSHDA, Conventional
Read Less Info
Want to know what your home might be worth? Contact us for a FREE valuation!

Our team is ready to help you sell your home for the highest possible price ASAP
"My job is to find and attract mastery-based agents to the office, protect the culture, and make sure everyone is happy! "


