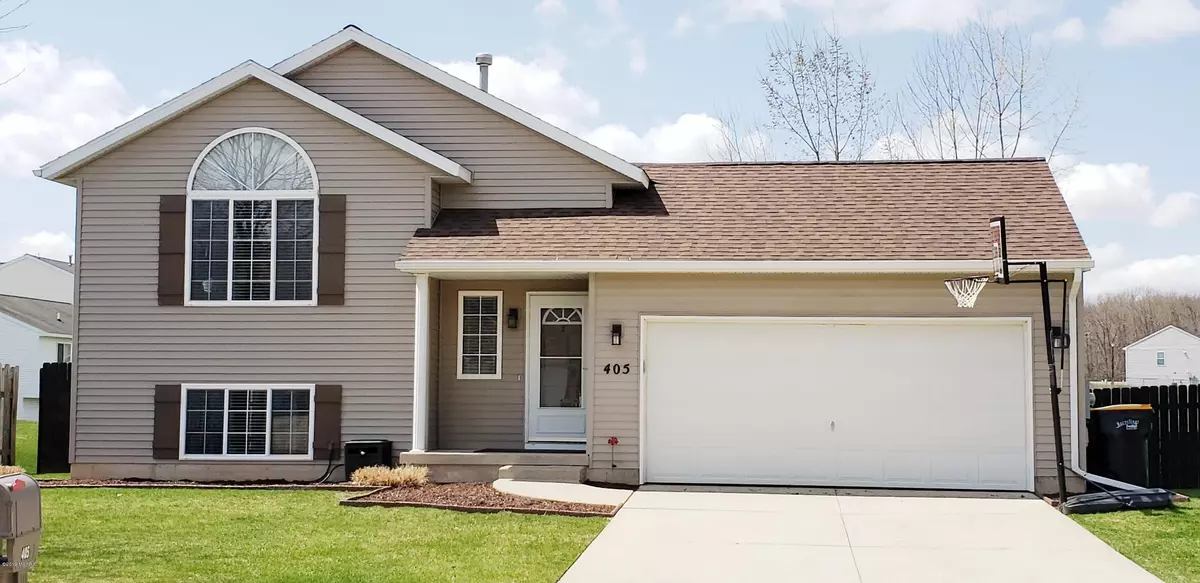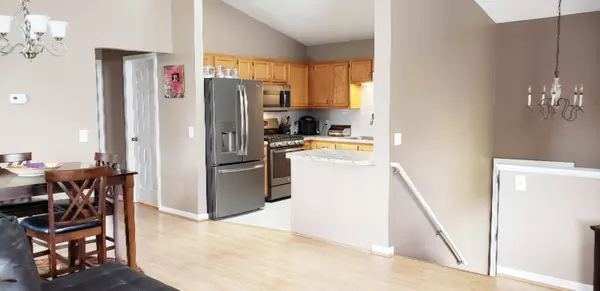$183,000
$179,000
2.2%For more information regarding the value of a property, please contact us for a free consultation.
4 Beds
2 Baths
1,734 SqFt
SOLD DATE : 07/17/2019
Key Details
Sold Price $183,000
Property Type Single Family Home
Sub Type Single Family Residence
Listing Status Sold
Purchase Type For Sale
Square Footage 1,734 sqft
Price per Sqft $105
Municipality Cedar Springs City
MLS Listing ID 19017380
Sold Date 07/17/19
Style Bi-Level
Bedrooms 4
Full Baths 2
Originating Board Michigan Regional Information Center (MichRIC)
Year Built 1999
Annual Tax Amount $2,838
Tax Year 2018
Lot Size 10,454 Sqft
Acres 0.24
Lot Dimensions 55x125x64x68x126
Property Description
Under Contract Open House Cancelled. Don't miss your chance to own this well-maintained home with over 1700 sq ft. of finished living space. Located on a quiet cul-de-sac in the desired Prairie Run neighborhood, this home offers an open main level with a large combined living/dining space, kitchen with new slate/stainless steel appliances, two full bedrooms, and a full bath. The lower level is ideal for entertaining, boasting a large finished rec area with a ceiling mounted home theatre projector and 94'' big screen, a third bedroom/office space, a full bath, and a newly added Master suite with walk-in closet and French door access to the 18'x24' deck and private, fully fenced in large back yard with fire pit. A new roof in 2014, furnace in 2019, and loads of updates (see list in photo round out your new home with possession at close. round out your new home with possession at close.
Location
State MI
County Kent
Area Grand Rapids - G
Direction East on 17 Mile Rd from US-131. North on White Creek Ave from 17 Mile Rd. East on Solon St from White Creek Ave. North on Prairie Run Dr from Solon St. Prairie Run Dr bends to the east as you drive north. North on Tall Grass Dr to address.
Rooms
Other Rooms Shed(s)
Basement Walk Out
Interior
Interior Features Ceiling Fans, Garage Door Opener, Laminate Floor, Pantry
Heating Forced Air, Natural Gas
Cooling Central Air
Fireplace false
Window Features Screens, Low Emissivity Windows
Appliance Dryer, Washer, Dishwasher, Microwave, Range, Refrigerator
Exterior
Parking Features Attached, Paved
Garage Spaces 2.0
Utilities Available Electricity Connected, Telephone Line, Cable Connected, Broadband, Natural Gas Connected
View Y/N No
Roof Type Composition
Garage Yes
Building
Lot Description Cul-De-Sac, Sidewalk
Story 2
Sewer Public Sewer
Water Public
Architectural Style Bi-Level
New Construction No
Schools
School District Cedar Springs
Others
Tax ID 410225253013
Acceptable Financing Cash, FHA, VA Loan, Rural Development, MSHDA, Conventional
Listing Terms Cash, FHA, VA Loan, Rural Development, MSHDA, Conventional
Read Less Info
Want to know what your home might be worth? Contact us for a FREE valuation!

Our team is ready to help you sell your home for the highest possible price ASAP
"My job is to find and attract mastery-based agents to the office, protect the culture, and make sure everyone is happy! "






