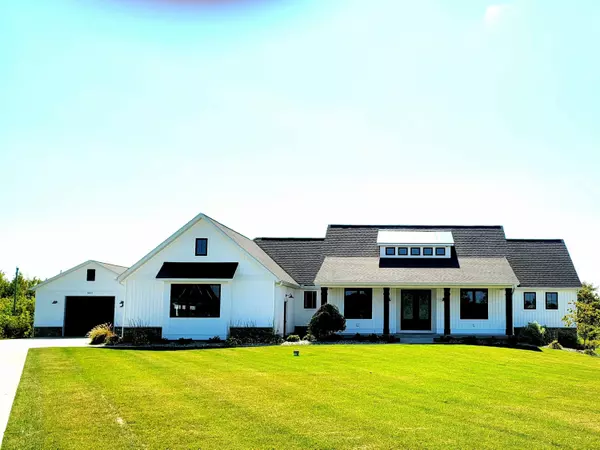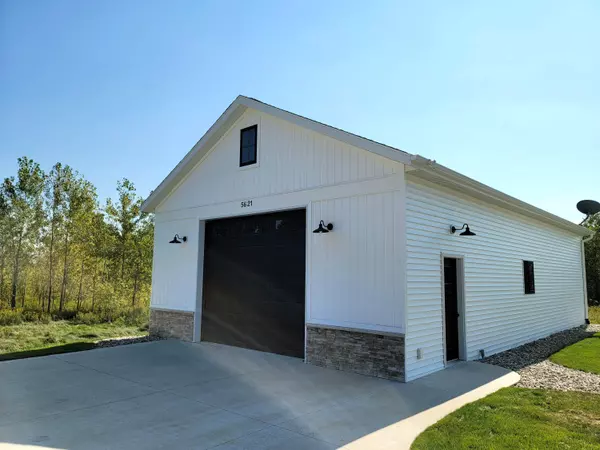$950,000
$879,000
8.1%For more information regarding the value of a property, please contact us for a free consultation.
7 Beds
5 Baths
2,609 SqFt
SOLD DATE : 03/23/2022
Key Details
Sold Price $950,000
Property Type Single Family Home
Sub Type Single Family Residence
Listing Status Sold
Purchase Type For Sale
Square Footage 2,609 sqft
Price per Sqft $364
Municipality Thornapple Twp
MLS Listing ID 21109250
Sold Date 03/23/22
Style Contemporary
Bedrooms 7
Full Baths 4
Half Baths 1
HOA Fees $550
HOA Y/N true
Year Built 2018
Annual Tax Amount $6,993
Tax Year 2021
Lot Size 2.940 Acres
Acres 2.94
Lot Dimensions 110x242x425x257x496
Property Sub-Type Single Family Residence
Property Description
Welcome Home! Nestled at the end of a cul-de-sac on 3 acres of land, this is the home you've been waiting for! A Custom Scott Shurlow build and the quality and craftsmanship of his work shows on everywhere. Featuring a gourmet kitchen with quartz crystal countertops, Thermador 6 burner stove, a wine fridge, and a walk-in pantry. Main floor also includes a large office, large laundry area, master bedroom with a walk in hand-tiled shower and a soaking tub, and 3 bedrooms. The beautiful layout continues downstairs with 3 more bedrooms, a home workout room, a second kitchen and family room.
The property includes underground sprinklers and an immaculate 16X40 heated saltwater fiberglass pool with automatic hard-top cover. Additionally the 26X46 pole barn is heated with solid epoxy flooring
Location
State MI
County Barry
Area Grand Rapids - G
Direction South on M37, South on Cherry Valley, West on Gackler Rd to Crooked Hoof Trail N., South on Caribou Ct
Rooms
Other Rooms Pole Barn
Basement Daylight, Full
Interior
Interior Features Ceiling Fan(s), Ceramic Floor, Garage Door Opener, LP Tank Owned, Kitchen Island, Eat-in Kitchen, Pantry
Heating Forced Air
Cooling SEER 13 or Greater, Central Air
Fireplaces Number 1
Fireplaces Type Family Room
Fireplace true
Window Features Low-Emissivity Windows,Screens
Appliance Washer, Refrigerator, Range, Oven, Microwave, Dryer, Dishwasher
Exterior
Exterior Feature Fenced Back, Play Equipment, Porch(es), Patio, Deck(s)
Garage Spaces 3.0
Pool Outdoor/Inground
Utilities Available Broadband
View Y/N No
Street Surface Paved
Garage Yes
Building
Lot Description Cul-De-Sac
Story 2
Sewer Septic Tank
Water Well
Architectural Style Contemporary
Structure Type Stone,Vinyl Siding
New Construction No
Schools
School District Thornapple Kellogg
Others
Tax ID 1416502700
Acceptable Financing Cash, FHA, VA Loan, MSHDA, Conventional
Listing Terms Cash, FHA, VA Loan, MSHDA, Conventional
Read Less Info
Want to know what your home might be worth? Contact us for a FREE valuation!

Our team is ready to help you sell your home for the highest possible price ASAP
"My job is to find and attract mastery-based agents to the office, protect the culture, and make sure everyone is happy! "






