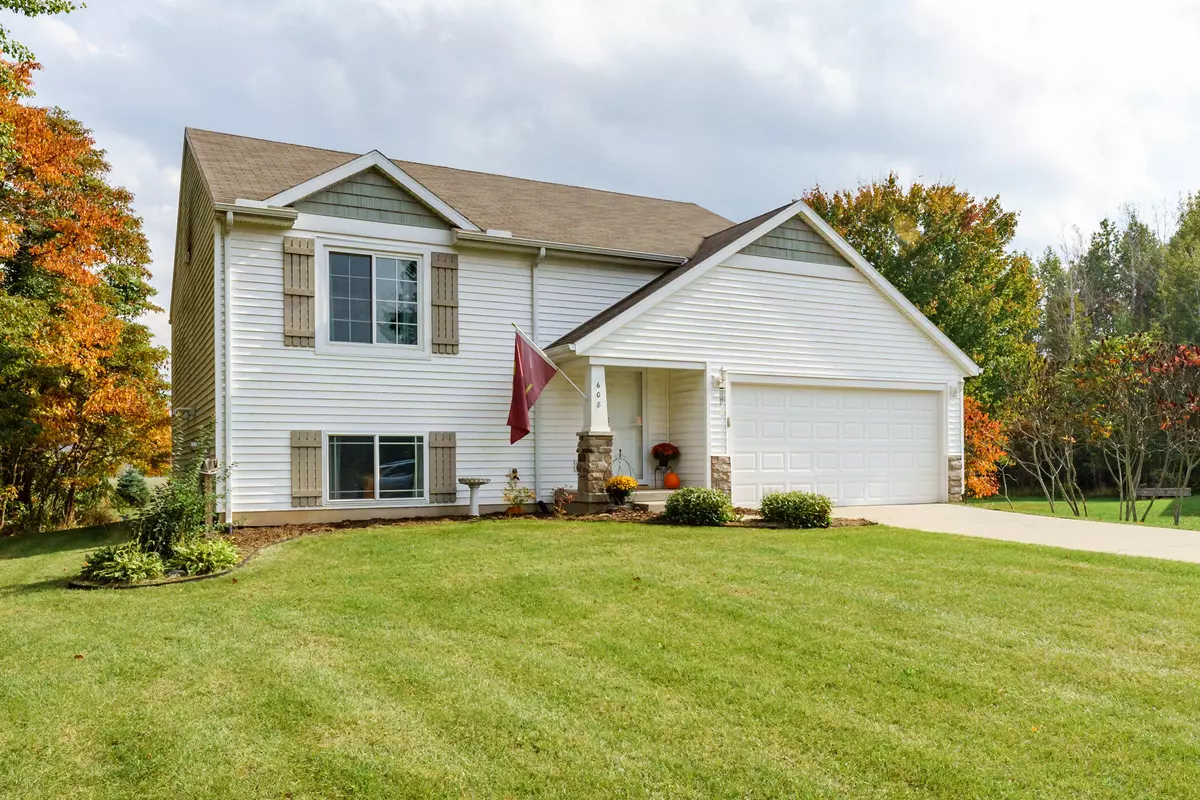$270,000
$255,000
5.9%For more information regarding the value of a property, please contact us for a free consultation.
3 Beds
2 Baths
1,049 SqFt
SOLD DATE : 11/19/2021
Key Details
Sold Price $270,000
Property Type Single Family Home
Sub Type Single Family Residence
Listing Status Sold
Purchase Type For Sale
Square Footage 1,049 sqft
Price per Sqft $257
Municipality Solon Twp
Subdivision Harmony Farms
MLS Listing ID 21110956
Sold Date 11/19/21
Style Bi-Level
Bedrooms 3
Full Baths 2
HOA Fees $25/ann
HOA Y/N true
Originating Board Michigan Regional Information Center (MichRIC)
Year Built 2008
Annual Tax Amount $2,327
Tax Year 2021
Lot Size 0.510 Acres
Acres 0.51
Lot Dimensions 63x178x171x181
Property Description
Come check out this home in the desirable Harmony Farms Community. This Energy Star home shows great and is on a Cul-de-sac. The current owners love the fact that this beautiful home has an open floor plan on the main floor, bamboo hardwood floors in the kitchen and dining room, with lots of natural light coming in the East and West facing windows. Some of the other features include: granite island, large main master bedroom, Stainless steel kitchen appliances (all included). No propane tanks are visible. Huge family room downstairs with 2 large bedrooms and another full bath. This home has a metered propane tank that services the neighborhood (very unique). The big triangular backyard is something to brag about. It also a has a big, beautiful shared common area in the association that is in the field behind the house; nothing can be parked or driven on it so sit on your deck and watch the wildlife come through. Offers due by Tuesday at 1:00 pm and will be presented that evening. It also a has a big, beautiful shared common area in the association that is in the field behind the house; nothing can be parked or driven on it so sit on your deck and watch the wildlife come through. Offers due by Tuesday at 1:00 pm and will be presented that evening.
Location
State MI
County Kent
Area Grand Rapids - G
Direction From 17 mile off 131, go south on Olin Lakes Rd. Turn west on Harmony Drive to property at the end of the cul-de-sac.
Rooms
Basement Daylight
Interior
Interior Features Ceiling Fans, Ceramic Floor, Garage Door Opener, Kitchen Island, Eat-in Kitchen, Pantry
Heating Propane, Forced Air
Cooling Central Air
Fireplace false
Window Features Window Treatments
Appliance Dryer, Washer, Dishwasher, Microwave, Oven, Range, Refrigerator
Exterior
Exterior Feature Deck(s)
Garage Attached, Concrete, Driveway
Garage Spaces 2.0
Utilities Available Phone Available, Electric Available, Cable Available, Broadband Available, High-Speed Internet Connected, Cable Connected
Waterfront No
View Y/N No
Parking Type Attached, Concrete, Driveway
Garage Yes
Building
Lot Description Cul-De-Sac
Story 1
Sewer Septic System
Water Well
Architectural Style Bi-Level
Structure Type Vinyl Siding,Stone
New Construction No
Schools
School District Kent City
Others
HOA Fee Include Snow Removal
Tax ID 41-02-31-227-051
Acceptable Financing Cash, FHA, VA Loan, Rural Development, MSHDA, Conventional
Listing Terms Cash, FHA, VA Loan, Rural Development, MSHDA, Conventional
Read Less Info
Want to know what your home might be worth? Contact us for a FREE valuation!

Our team is ready to help you sell your home for the highest possible price ASAP

"My job is to find and attract mastery-based agents to the office, protect the culture, and make sure everyone is happy! "






