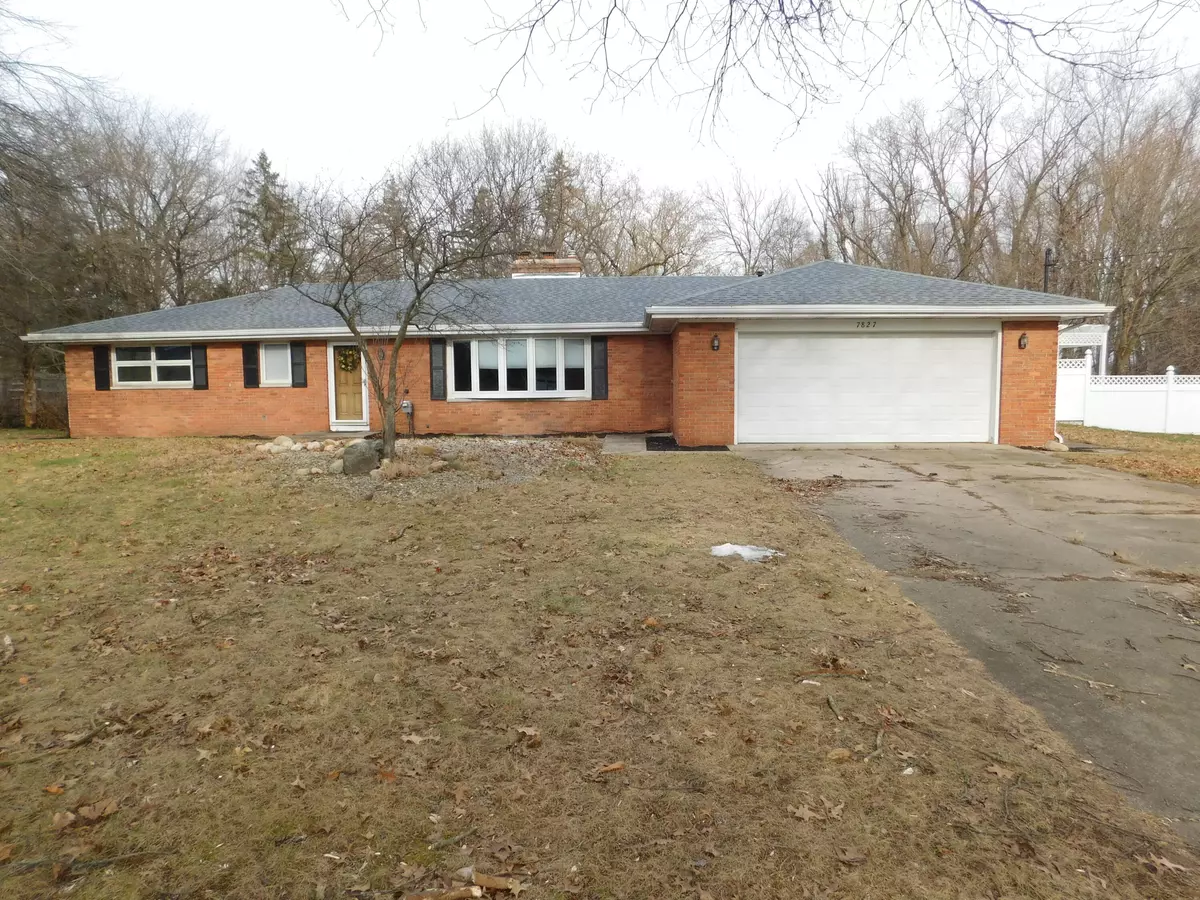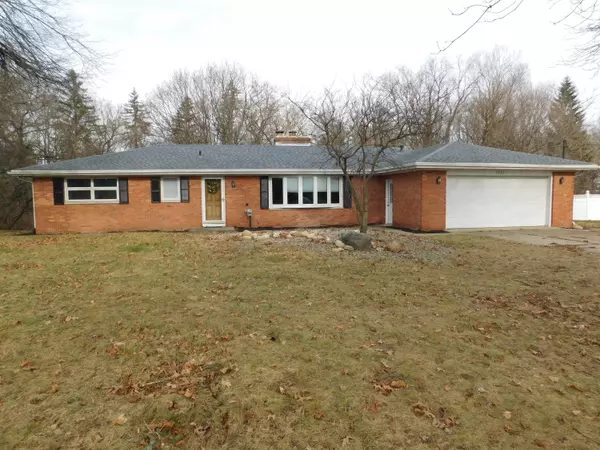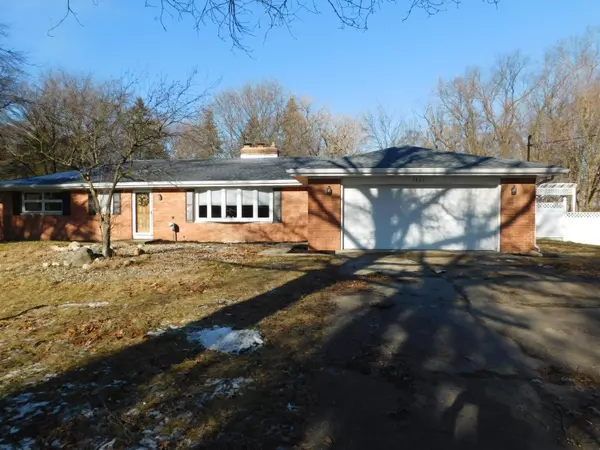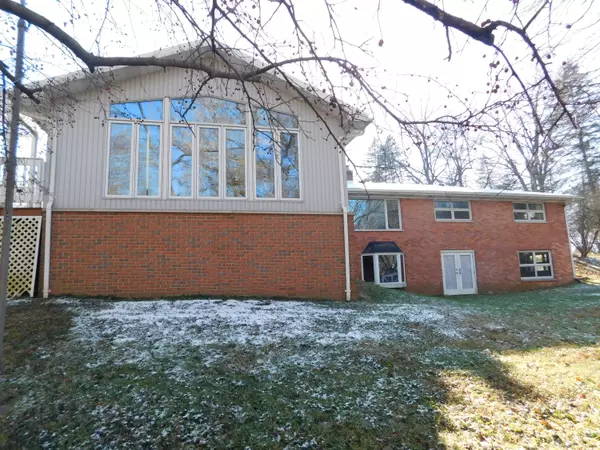$275,000
$275,000
For more information regarding the value of a property, please contact us for a free consultation.
4 Beds
3 Baths
3,542 SqFt
SOLD DATE : 01/26/2022
Key Details
Sold Price $275,000
Property Type Single Family Home
Sub Type Single Family Residence
Listing Status Sold
Purchase Type For Sale
Square Footage 3,542 sqft
Price per Sqft $77
Municipality Comstock Twp
Subdivision Kilowatt Lake
MLS Listing ID 21118839
Sold Date 01/26/22
Style Ranch
Bedrooms 4
Full Baths 3
Originating Board Michigan Regional Information Center (MichRIC)
Year Built 1963
Annual Tax Amount $4,297
Tax Year 2021
Lot Size 1.360 Acres
Acres 1.36
Lot Dimensions 147 x 408
Property Description
Ranch Walkout Home 2,342 sq. ft. Brick Exterior, 1.3 Acre, Kilowatt Lake Homesites Neighborhood. Kitchen w/Eating area and French Doors opens off Kitchen to Great Room w/Marble flooring. Cathedral Ceiling w/Skylights and Leads to exterior Decks. Family room w/Gas Fireplace. Plus, nice size Living Room. 3 Upstairs Bedrooms, 2 Full Baths. Plaster Walls, The Finished Lower-Level Family room w/wood Burning stove, 4th bedroom and 3rd Full Bath. French Doors Leads out to Backyard. Many updates in last few years to this Home.
Location
State MI
County Kalamazoo
Area Greater Kalamazoo - K
Direction I-94 to S Sprinkle Road Right on ML ave Left on Kilowatt Lake. Follow Kilowatt to Gleneagle Drive.
Rooms
Other Rooms High-Speed Internet
Basement Crawl Space, Daylight, Walk Out, Full
Interior
Interior Features Attic Fan, Ceiling Fans, Ceramic Floor, Laminate Floor
Heating Forced Air, Natural Gas
Cooling Central Air
Fireplaces Number 2
Fireplaces Type Wood Burning, Gas Log, Rec Room, Family
Fireplace true
Window Features Skylight(s), Screens, Bay/Bow, Window Treatments
Appliance Dryer, Washer, Built-In Electric Oven, Cook Top, Dishwasher, Refrigerator
Exterior
Parking Features Attached, Asphalt, Driveway
Garage Spaces 2.0
Utilities Available Cable Connected, Natural Gas Connected
View Y/N No
Roof Type Composition
Topography {Rolling Hills=true}
Street Surface Paved
Handicap Access Accessible Mn Flr Full Bath, Low Threshold Shower
Garage Yes
Building
Lot Description Wooded
Story 1
Sewer Septic System
Water Public
Architectural Style Ranch
New Construction No
Schools
School District Comstock
Others
Tax ID 0728276120
Acceptable Financing Cash, Conventional
Listing Terms Cash, Conventional
Read Less Info
Want to know what your home might be worth? Contact us for a FREE valuation!

Our team is ready to help you sell your home for the highest possible price ASAP
"My job is to find and attract mastery-based agents to the office, protect the culture, and make sure everyone is happy! "






