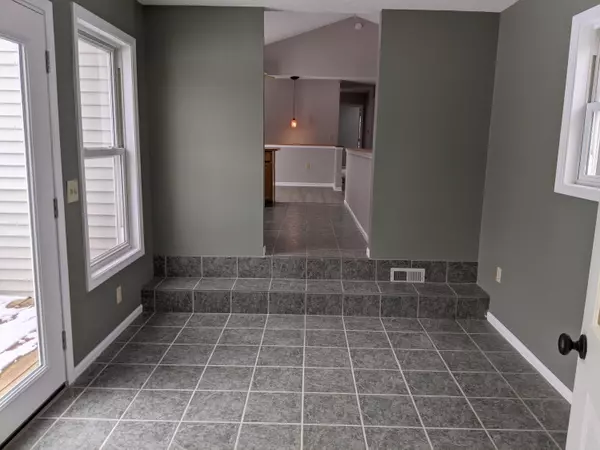$294,200
$294,000
0.1%For more information regarding the value of a property, please contact us for a free consultation.
5 Beds
3 Baths
3,000 SqFt
SOLD DATE : 03/15/2022
Key Details
Sold Price $294,200
Property Type Single Family Home
Sub Type Single Family Residence
Listing Status Sold
Purchase Type For Sale
Square Footage 3,000 sqft
Price per Sqft $98
Municipality Isabella Twp
MLS Listing ID 22000756
Sold Date 03/15/22
Style Traditional
Bedrooms 5
Full Baths 3
Originating Board Michigan Regional Information Center (MichRIC)
Year Built 2000
Annual Tax Amount $3,303
Tax Year 2021
Lot Size 1.500 Acres
Acres 1.5
Lot Dimensions 693x330
Property Description
Rare original-owner spacious home is what you've been looking for! Sitting on over an acre and less than 5 minutes from downtown Mt. Pleasant, CMU, and Soaring Eagle Casino, this 5 bedroom 3 bath home features cathedral ceilings, large deck, AMAZING natural light, 4-car garage, walk-out basement, and private walk-out porches on multiple bedrooms. The large yards give you ample space for sports, hobbies, gardening, and animal watching. The primary bedroom features a walk-in closet, jacuzzi-tub, and private porch. Walkout basement includes two bedrooms, full bath, bonus room, and two large living areas. The garage connects to the mudroom and the multiple south-facing walkout doors and skylights will keep the sunshine coming through all winter. Come see it today. Home Warranty included.
Location
State MI
County Isabella
Area Central Michigan - C
Direction Take Mission Rd north from downtown Mt Pleasant to baseline, turn left onto Baseline, head west on Baseline to home. Property is on the south side of the road (on the left) shortly after Crawford Rd.
Rooms
Basement Walk Out, Full
Interior
Interior Features Water Softener/Owned
Heating Forced Air, Natural Gas
Cooling Central Air
Fireplace false
Appliance Dryer, Washer, Dishwasher, Range, Refrigerator
Exterior
Garage Attached
Garage Spaces 4.0
Utilities Available Natural Gas Connected
Waterfront No
View Y/N No
Parking Type Attached
Garage Yes
Building
Story 1
Sewer Septic System
Water Well
Architectural Style Traditional
New Construction No
Schools
School District Beal City
Others
Tax ID 14-004-20-001-03
Acceptable Financing Cash, FHA, VA Loan, MSHDA, Conventional
Listing Terms Cash, FHA, VA Loan, MSHDA, Conventional
Read Less Info
Want to know what your home might be worth? Contact us for a FREE valuation!

Our team is ready to help you sell your home for the highest possible price ASAP

"My job is to find and attract mastery-based agents to the office, protect the culture, and make sure everyone is happy! "






