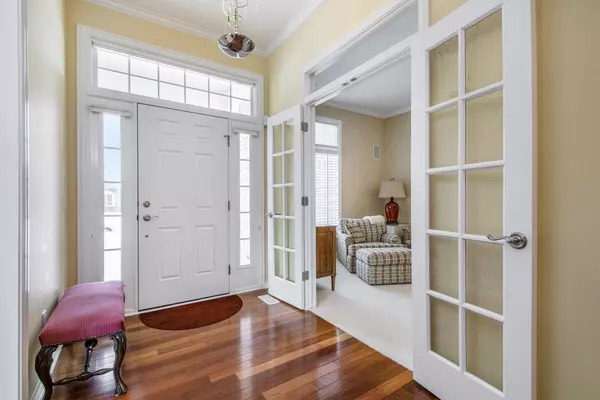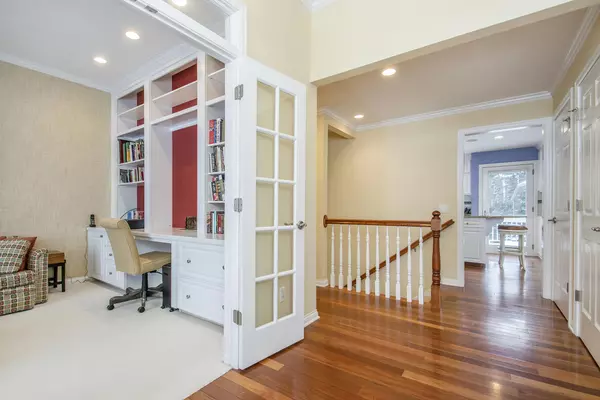$546,500
$525,000
4.1%For more information regarding the value of a property, please contact us for a free consultation.
2 Beds
3 Baths
2,620 SqFt
SOLD DATE : 02/22/2022
Key Details
Sold Price $546,500
Property Type Condo
Sub Type Condominium
Listing Status Sold
Purchase Type For Sale
Square Footage 2,620 sqft
Price per Sqft $208
Municipality Cascade Twp
Subdivision Quail Crest Condominiums
MLS Listing ID 22002674
Sold Date 02/22/22
Style Ranch
Bedrooms 2
Full Baths 2
Half Baths 1
HOA Fees $587/mo
HOA Y/N true
Originating Board Michigan Regional Information Center (MichRIC)
Year Built 2003
Annual Tax Amount $4,745
Tax Year 2021
Property Description
Stunning detached condominium with over 2600 square feet is currently available in the desirable community at Quail Crest. The open foyer with wood floors is adjacent to a study with built in cabinets/bookcases and recessed lighting. The living area is large with trey ceiling, soaring windows and marble fireplace and attached to a lovely dining area. A bright and airy 4-season room has plentiful windows and is adjacent to the kitchen that boasts white cabinets, granite counters, tile back splash and a large walk in pantry. A deck with nice view is off the kitchen. The master suite is large with a walk in closet and lovely bath with tile shower, dual sinks and built in cabinet. The mud room, laundry and 1/2 bath is off of the garage that boasts an epoxy floor. The lower level is large with a family room with plentiful windows, a nicely appointed bedroom, full bath with tile floor and plentiful storage. Other amenities include plantation shades, crown molding and much more!
Location
State MI
County Kent
Area Grand Rapids - G
Direction North off Burton to Spaulding to the Quail Crest Entrance left to Teal Ct.
Rooms
Basement Daylight, Other
Interior
Interior Features Ceiling Fans, Garage Door Opener, Satellite System, Stone Floor, Wood Floor, Kitchen Island, Pantry
Heating Forced Air, Natural Gas
Cooling Central Air
Fireplaces Number 1
Fireplaces Type Gas Log, Living
Fireplace true
Window Features Window Treatments
Appliance Dryer, Washer, Built-In Electric Oven, Disposal, Cook Top, Dishwasher, Microwave, Refrigerator
Exterior
Garage Attached, Asphalt, Driveway
Garage Spaces 2.0
Utilities Available Telephone Line, Cable Connected, Natural Gas Connected
Amenities Available Pets Allowed, Club House, Detached Unit, Pool
Waterfront No
View Y/N No
Roof Type Composition
Street Surface Paved
Parking Type Attached, Asphalt, Driveway
Garage Yes
Building
Lot Description Cul-De-Sac
Story 1
Sewer Public Sewer
Water Public
Architectural Style Ranch
New Construction No
Schools
School District Forest Hills
Others
HOA Fee Include Trash, Snow Removal, Lawn/Yard Care
Tax ID 411907177169
Acceptable Financing Cash, Conventional
Listing Terms Cash, Conventional
Read Less Info
Want to know what your home might be worth? Contact us for a FREE valuation!

Our team is ready to help you sell your home for the highest possible price ASAP

"My job is to find and attract mastery-based agents to the office, protect the culture, and make sure everyone is happy! "






