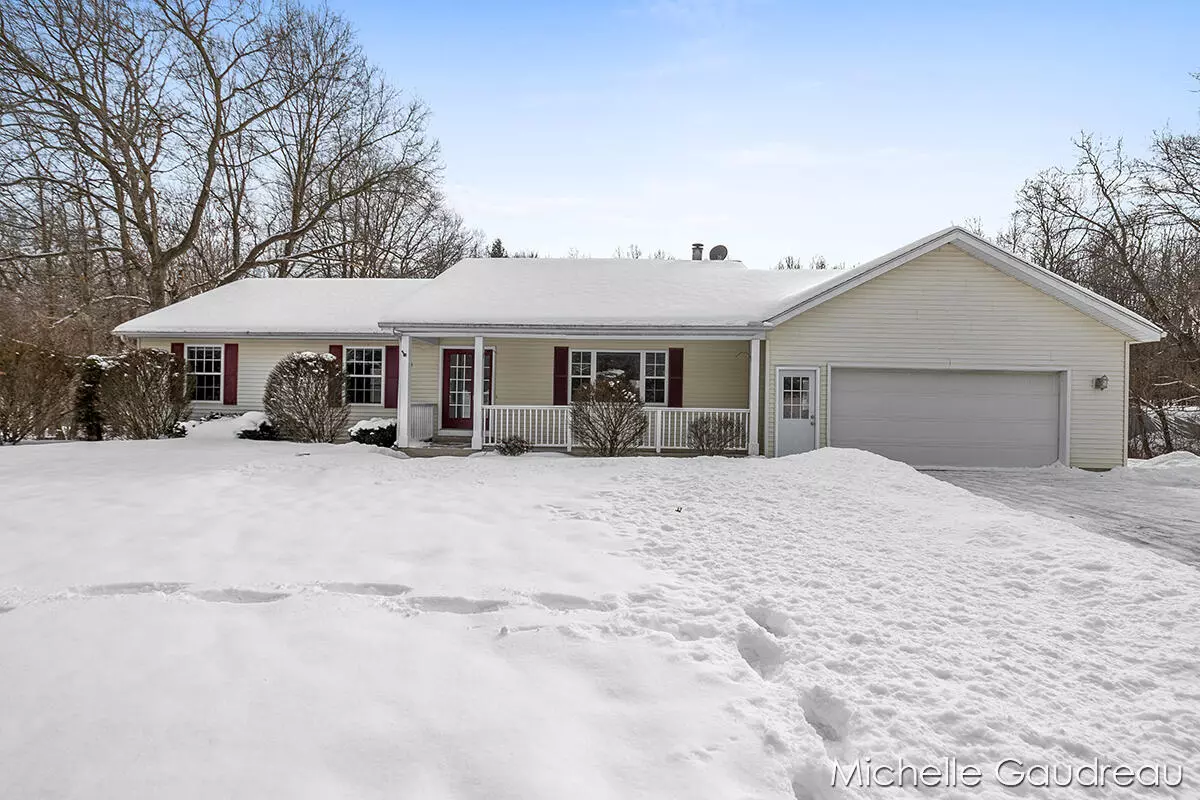$330,800
$329,900
0.3%For more information regarding the value of a property, please contact us for a free consultation.
4 Beds
3 Baths
1,456 SqFt
SOLD DATE : 04/08/2022
Key Details
Sold Price $330,800
Property Type Single Family Home
Sub Type Single Family Residence
Listing Status Sold
Purchase Type For Sale
Square Footage 1,456 sqft
Price per Sqft $227
Municipality Irving Twp
MLS Listing ID 22004594
Sold Date 04/08/22
Style Ranch
Bedrooms 4
Full Baths 2
Half Baths 1
Year Built 1998
Annual Tax Amount $3,001
Tax Year 2021
Lot Size 1.100 Acres
Acres 1.1
Lot Dimensions 219x216
Property Sub-Type Single Family Residence
Property Description
BEAUTIFUL & WELCOMING open concept ranch offers 2912 total sqft on just over 1 acre with private tree-lined backyard. Covered front porch, laminate flooring, spacious living room, vaulted ceiling, cozy wood-burning fireplace, dining area with slider to new Trex deck, kitchen with ss appliances, island & pantry. Easy access to ½ bath, laundry & 24x26 garage. Primary bedroom features double closet & private bath. 2 more beds & 2nd full bath complete the MF. Walkout level offers bed #4 with WIC & family room. Plumbed for full bath and ready for you to finish bed #5. Additional updates include newer furnace & A/C, updated flooring & lighting on main floor, renovated bathrooms, widened driveway & natural gas is available. Surrounded by State Land yet minutes to everything. Your new home awaits!
Location
State MI
County Barry
Area Grand Rapids - G
Direction M-37 to Middleville, E on Main St. to W State Rd., N on Solomon, W on Roundtree Dr.
Rooms
Basement Walk-Out Access
Interior
Interior Features Ceiling Fan(s), Garage Door Opener, Laminate Floor, Kitchen Island, Pantry
Heating Forced Air
Cooling Central Air
Fireplaces Number 1
Fireplaces Type Living Room, Wood Burning
Fireplace true
Appliance Washer, Refrigerator, Range, Oven, Dryer, Dishwasher
Exterior
Exterior Feature Porch(es), Deck(s)
Parking Features Attached
Garage Spaces 2.0
Utilities Available Natural Gas Available, Phone Connected
View Y/N No
Street Surface Paved
Garage Yes
Building
Lot Description Wooded
Story 1
Sewer Septic Tank
Water Well
Architectural Style Ranch
Structure Type Vinyl Siding
New Construction No
Schools
School District Thornapple Kellogg
Others
Tax ID 080806000102
Acceptable Financing Cash, FHA, VA Loan, Rural Development, Conventional
Listing Terms Cash, FHA, VA Loan, Rural Development, Conventional
Read Less Info
Want to know what your home might be worth? Contact us for a FREE valuation!

Our team is ready to help you sell your home for the highest possible price ASAP
"My job is to find and attract mastery-based agents to the office, protect the culture, and make sure everyone is happy! "






