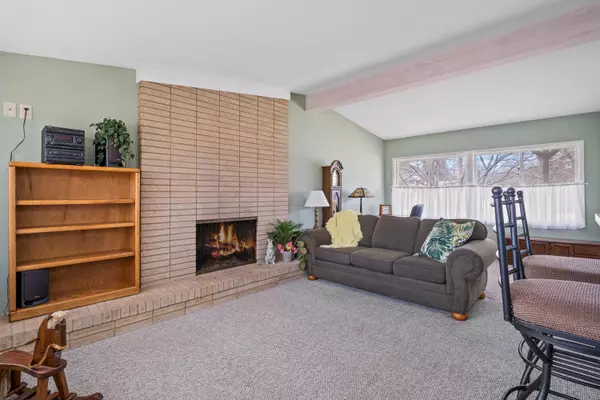$280,000
$274,900
1.9%For more information regarding the value of a property, please contact us for a free consultation.
3 Beds
2 Baths
1,273 SqFt
SOLD DATE : 05/27/2022
Key Details
Sold Price $280,000
Property Type Single Family Home
Sub Type Single Family Residence
Listing Status Sold
Purchase Type For Sale
Square Footage 1,273 sqft
Price per Sqft $219
Municipality City of Grand Rapids
MLS Listing ID 22013411
Sold Date 05/27/22
Style Ranch
Bedrooms 3
Full Baths 1
Half Baths 1
Originating Board Michigan Regional Information Center (MichRIC)
Year Built 1959
Annual Tax Amount $1,949
Tax Year 2022
Lot Size 10,193 Sqft
Acres 0.23
Lot Dimensions 68x150
Property Description
First time on the market for this California Contemporary Ranch home. Front entry with coat closet. Large Living Room with Vaulted ceilings and floor to ceiling brick fireplace. Beautifully updated kitchen that includes center island, pantry, snack bar, desk, & nook with high back bench/storage. Three bedrooms, 1.5 baths on the main level. Hardwood floors in bedrooms. Full bath with ceramic tile and skylight. Downstairs: Large locker storage, laundry area and brick fireplace. The back entrance includes a 16' x 16' deck covered with hanging wisteria. The shaded backyard is private & includes some flowerbed areas w/underground sprinkling. New Roof and skylights.
Location
State MI
County Kent
Area Grand Rapids - G
Direction West on Washtenaw Dr. NE- off of the 1800 Block of Diamond Ave NE., continue on Washtenaw past Country Club Drive to home.
Rooms
Other Rooms Other
Basement Full
Interior
Interior Features Garage Door Opener, Wood Floor, Kitchen Island, Pantry
Heating Forced Air, Natural Gas
Cooling Central Air
Fireplaces Number 2
Fireplaces Type Living
Fireplace true
Window Features Skylight(s), Screens
Appliance Dryer, Washer, Dishwasher, Microwave, Range, Refrigerator
Exterior
Garage Concrete, Driveway
Garage Spaces 2.0
Utilities Available Electricity Connected, Telephone Line, Natural Gas Connected, Public Water, Public Sewer
Waterfront No
View Y/N No
Roof Type Composition
Topography {Rolling Hills=true}
Street Surface Paved
Parking Type Concrete, Driveway
Garage Yes
Building
Lot Description Sidewalk
Story 1
Sewer Public Sewer
Water Public
Architectural Style Ranch
New Construction No
Schools
School District Grand Rapids
Others
Tax ID 41-14-17-152-012
Acceptable Financing Cash, Conventional
Listing Terms Cash, Conventional
Read Less Info
Want to know what your home might be worth? Contact us for a FREE valuation!

Our team is ready to help you sell your home for the highest possible price ASAP

"My job is to find and attract mastery-based agents to the office, protect the culture, and make sure everyone is happy! "






