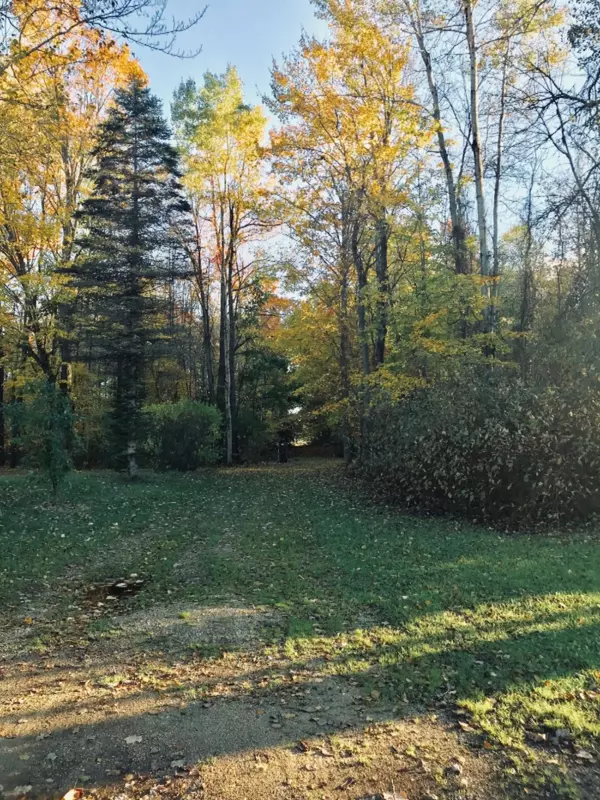$56,000
$59,900
6.5%For more information regarding the value of a property, please contact us for a free consultation.
2 Beds
1 Bath
864 SqFt
SOLD DATE : 08/30/2019
Key Details
Sold Price $56,000
Property Type Single Family Home
Sub Type Single Family Residence
Listing Status Sold
Purchase Type For Sale
Square Footage 864 sqft
Price per Sqft $64
Municipality Barryton Vlg-Fork Twp
MLS Listing ID 17052190
Sold Date 08/30/19
Style Mobile
Bedrooms 2
Full Baths 1
Year Built 1988
Annual Tax Amount $868
Tax Year 2017
Lot Size 0.630 Acres
Acres 0.63
Lot Dimensions 240 x 115
Property Sub-Type Single Family Residence
Property Description
Great Home/Doublewide Barryton Village. Has access to Chippewa River. Please note this price includes LOTS-Wooded;,9,10, and 11
(Parcel # 54-04-895-003-500) Also included Lot 8 single wide 1988 Schult 24 x 36 Mobile Serial # M240069
( PP# 54-04-895-003-000 (lot 8) Home has open concept living, dining room & kitchen. Includes 2 sheds, one for the water pump that is enclosed. Has apple tree, maple tree, etc. A great buy in a great location, dead end street.
Family owned since August 17 1980. Two wooded lots of the home are possible built homes in the future. Check with the village for any building restrictions.
Location
State MI
County Mecosta
Area West Central - W
Direction From 131 get off E 46th, go straight to M66th N until you get to Barryton. From 127 get off Mt Pleasant, take 20 W to M66 N to Barryton. Chippewa Lake Rd to M-66 Barryton then turn right (S) 1/4 mile and cross bridge. Haddix is on the left side E.
Rooms
Other Rooms Shed(s)
Basement Slab
Interior
Interior Features Ceiling Fan(s), Garage Door Opener, Laminate Floor, Eat-in Kitchen, Pantry
Heating Forced Air
Fireplace false
Window Features Screens,Garden Window(s),Window Treatments
Exterior
Exterior Feature Fenced Back, Deck(s)
Parking Features Detached
Garage Spaces 2.0
Utilities Available Natural Gas Available, Electricity Available, Natural Gas Connected, Public Sewer
View Y/N No
Street Surface Paved
Garage Yes
Building
Lot Description Wooded
Story 1
Sewer Public Sewer
Water Well
Architectural Style Mobile
Structure Type Wood Siding
New Construction No
Schools
School District Chippewa Hills
Others
Tax ID 5404895003000
Acceptable Financing Cash, FHA, VA Loan, Rural Development, Conventional
Listing Terms Cash, FHA, VA Loan, Rural Development, Conventional
Read Less Info
Want to know what your home might be worth? Contact us for a FREE valuation!

Our team is ready to help you sell your home for the highest possible price ASAP
"My job is to find and attract mastery-based agents to the office, protect the culture, and make sure everyone is happy! "






