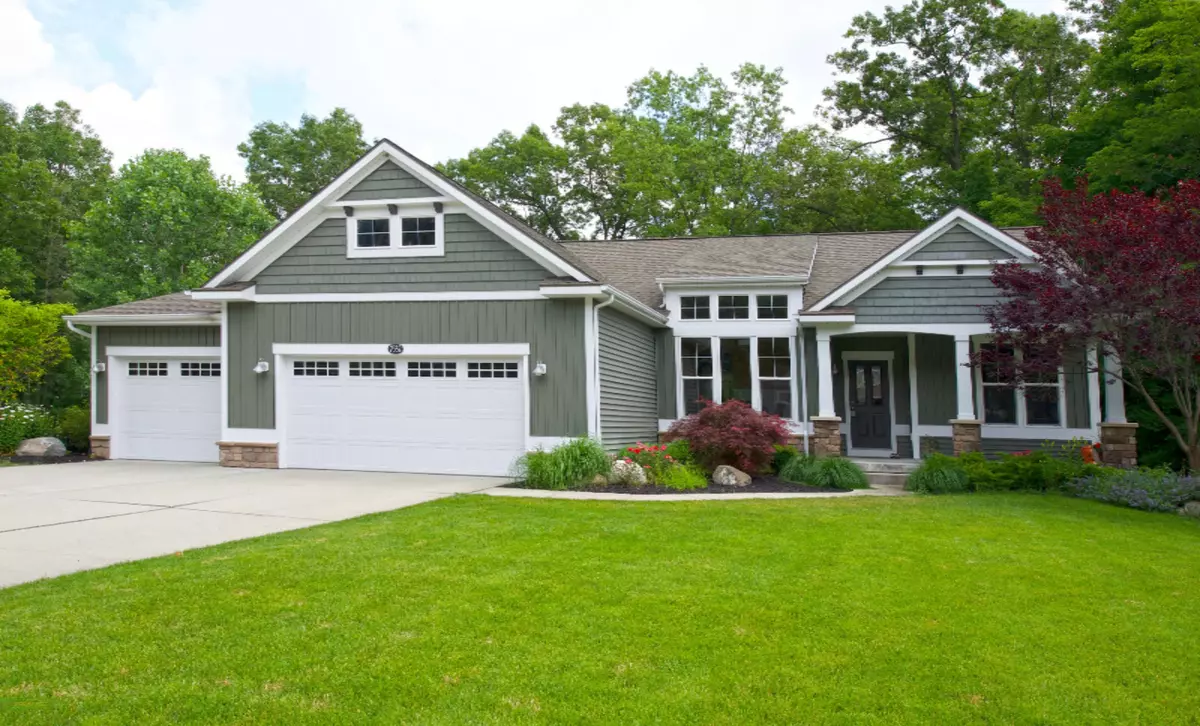$482,000
$469,000
2.8%For more information regarding the value of a property, please contact us for a free consultation.
4 Beds
3 Baths
3,743 SqFt
SOLD DATE : 08/06/2019
Key Details
Sold Price $482,000
Property Type Single Family Home
Sub Type Single Family Residence
Listing Status Sold
Purchase Type For Sale
Square Footage 3,743 sqft
Price per Sqft $128
Municipality Caledonia Twp
MLS Listing ID 19031021
Sold Date 08/06/19
Style Ranch
Bedrooms 4
Full Baths 3
HOA Fees $37/ann
HOA Y/N true
Originating Board Michigan Regional Information Center (MichRIC)
Year Built 2012
Annual Tax Amount $5,614
Tax Year 2019
Lot Size 0.520 Acres
Acres 0.52
Lot Dimensions 107x168x170x170
Property Description
This is an amazing home with 4 bedroom, 3 bathrooms and a 3 stall garage located on a private cul-de-sac in award winning Caledonia Schools. Main floor is featuring open floor plan with master suite plus 2 more bedrooms, kitchen, living room, dining area, formal dining and 4 season sun room. Center island, maple cabinetry, stunning granite countertops and elegant hardwood are complementing this lovely kitchen. Walkout level offers wide open family/rec room, a bedroom, bathroom and a gym with all excersize machines included. Professionally landscaped front yard and backyard with large in-ground/heated swimming pool, fish pond and a fully equipped outdoor kitchen with barbecue and gazebo style wet bar. Hard wired generator included too.
Location
State MI
County Kent
Area Grand Rapids - G
Direction M37/Broadmoor S to 76th St, E .5 mile to Gooseberry Dr, S to home...
Rooms
Basement Walk Out
Interior
Interior Features Ceiling Fans, Ceramic Floor, Garage Door Opener, Generator, Water Softener/Owned, Wood Floor, Kitchen Island, Eat-in Kitchen, Pantry
Heating Forced Air, Natural Gas
Cooling Central Air
Fireplaces Number 1
Fireplaces Type Gas Log, Living
Fireplace true
Window Features Insulated Windows, Window Treatments
Appliance Dryer, Washer, Disposal, Dishwasher, Microwave, Oven, Range, Refrigerator
Exterior
Garage Attached, Paved
Garage Spaces 3.0
Pool Outdoor/Inground
Utilities Available Telephone Line, Natural Gas Connected
Waterfront No
View Y/N No
Roof Type Composition
Street Surface Paved
Parking Type Attached, Paved
Garage Yes
Building
Lot Description Cul-De-Sac
Story 1
Sewer Public Sewer
Water Public
Architectural Style Ranch
New Construction No
Schools
School District Caledonia
Others
HOA Fee Include Snow Removal
Tax ID 412317229005
Acceptable Financing Cash, Conventional
Listing Terms Cash, Conventional
Read Less Info
Want to know what your home might be worth? Contact us for a FREE valuation!

Our team is ready to help you sell your home for the highest possible price ASAP

"My job is to find and attract mastery-based agents to the office, protect the culture, and make sure everyone is happy! "






