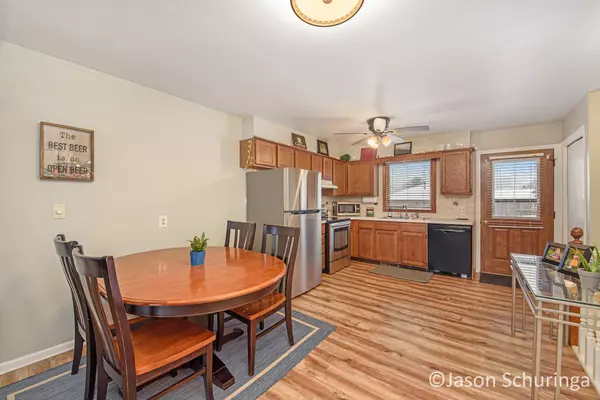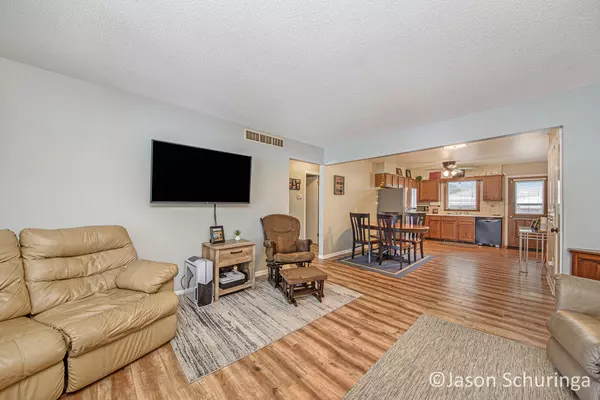$193,151
$179,900
7.4%For more information regarding the value of a property, please contact us for a free consultation.
2 Beds
2 Baths
1,552 SqFt
SOLD DATE : 02/11/2022
Key Details
Sold Price $193,151
Property Type Condo
Sub Type Condominium
Listing Status Sold
Purchase Type For Sale
Square Footage 1,552 sqft
Price per Sqft $124
Municipality Byron Twp
Subdivision Byron Meadows Condominiums
MLS Listing ID 22000537
Sold Date 02/11/22
Style Ranch
Bedrooms 2
Full Baths 1
Half Baths 1
HOA Fees $225/mo
HOA Y/N true
Originating Board Michigan Regional Information Center (MichRIC)
Year Built 1980
Annual Tax Amount $2,069
Tax Year 2020
Property Description
Welcome to 8495 Elkwood Drive Byron Center! This amazing opportunity is now available for new owners. This two bedroom 1.5 bathroom open-concept unit is located just moments away from downtown Byron Center in the quiet and desirable Byron Meadows Association. This unit includes a spacious screened in porch, a single stall garage, a 3rd non-conforming bedroom(association will approve egress window installation for future equity) with ample storage and second living space. Fees are very reasonable at $225. Byron Center Schools. Mostly all new floors. Newer SS refrigerator and stove, all appliances included, even the washer/dyer! This unit is clean, turn-key, and far cheaper than rent. Schedule your showing today! Seller will be reviewing any/all offers Tuesday, January 11 at 5:00pm. Enjoy!
Location
State MI
County Kent
Area Grand Rapids - G
Direction Heading West on 84th Street, South on Elkwood Street SW, West on Elkwood Drive SW, Home is on the Left side of Road.
Rooms
Basement Full
Interior
Interior Features Pantry
Heating Forced Air, Natural Gas
Cooling Central Air
Fireplace false
Window Features Replacement
Appliance Dryer, Washer, Microwave, Oven, Range, Refrigerator
Exterior
Garage Asphalt, Driveway, Paved
Garage Spaces 1.0
Utilities Available Natural Gas Connected
Waterfront No
View Y/N No
Roof Type Composition
Topography {Level=true}
Parking Type Asphalt, Driveway, Paved
Garage Yes
Building
Lot Description Sidewalk
Story 1
Sewer Public Sewer
Water Public
Architectural Style Ranch
New Construction No
Schools
School District Byron Center
Others
HOA Fee Include Water, Trash, Snow Removal, Sewer, Lawn/Yard Care
Tax ID 41-21-21-135-001
Acceptable Financing Cash, FHA, Conventional
Listing Terms Cash, FHA, Conventional
Read Less Info
Want to know what your home might be worth? Contact us for a FREE valuation!

Our team is ready to help you sell your home for the highest possible price ASAP

"My job is to find and attract mastery-based agents to the office, protect the culture, and make sure everyone is happy! "






