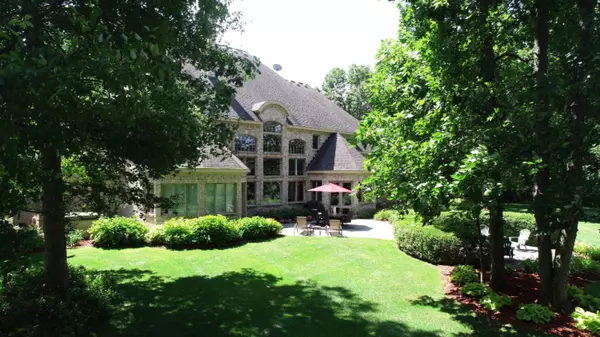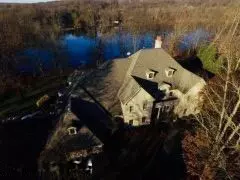$1,050,000
$1,100,000
4.5%For more information regarding the value of a property, please contact us for a free consultation.
5 Beds
6 Baths
7,464 SqFt
SOLD DATE : 12/06/2019
Key Details
Sold Price $1,050,000
Property Type Single Family Home
Sub Type Single Family Residence
Listing Status Sold
Purchase Type For Sale
Square Footage 7,464 sqft
Price per Sqft $140
Municipality Vergennes Twp
MLS Listing ID 18059094
Sold Date 12/06/19
Style Traditional
Bedrooms 5
Full Baths 4
Half Baths 2
HOA Fees $62/ann
HOA Y/N true
Originating Board Michigan Regional Information Center (MichRIC)
Year Built 2002
Annual Tax Amount $12,607
Tax Year 2018
Lot Size 1.410 Acres
Acres 1.41
Lot Dimensions 82x285x410x150
Property Description
Extraordinary. Peaceful. Stunning. These are just a few words that come to mind when touring this once-in-a-lifetime property on the Flat River in the private Fallasburg Pointe development. With 5 bedrooms, 4 full, and 2 half baths, this all-brick 2-story may very well be the most spectacular real estate you will encounter on your home search. As you pass through Fallasburg Park and over the nearby historic covered bridge, Currier and Ives will come to mind. You'll be invited in by limestone pillars, custom Blue Chip glass doors, a grand 2-story entry awash in dappled sunlight. Hedged by mature trees, this oasis features the peace and privacy you've been seeking. The limestone fireplace in formal living room sets the tone for watching the river roll slowly by. Leicht cabinety, imported from Germany, granite counters as well as heated floors in the kitchen bring out the budding chef in everyone. Breakfast room and owners' bath also include heated porcelain tiled flooring warming even the coldest of winter mornings. With nearly 7500 SF of finished area, this home also boasts amenities such as crown moldings, Brazilian Cherry floors, sound system, R/O water filtration, 3-season porch, Generac generator, and an incredible amount of unfinished storage. The owner's suite features a private river view, 3-head shower with curved glass block, soaking tub, double stainless steel sinks, and a spacious walk-in closet. This is not a property to pass by as current cost to rebuild is close to $3M! "Lowell, the next place to be!" imported from Germany, granite counters as well as heated floors in the kitchen bring out the budding chef in everyone. Breakfast room and owners' bath also include heated porcelain tiled flooring warming even the coldest of winter mornings. With nearly 7500 SF of finished area, this home also boasts amenities such as crown moldings, Brazilian Cherry floors, sound system, R/O water filtration, 3-season porch, Generac generator, and an incredible amount of unfinished storage. The owner's suite features a private river view, 3-head shower with curved glass block, soaking tub, double stainless steel sinks, and a spacious walk-in closet. This is not a property to pass by as current cost to rebuild is close to $3M! "Lowell, the next place to be!"
Location
State MI
County Kent
Area Grand Rapids - G
Direction East on Vergennes from Fulton to Lincoln Lake Road, north to Fallasburg Park Drive, east to first immediate right onto Beckwith Drive which becomes Thompson Drive.
Body of Water Flat River
Rooms
Basement Other, Full
Interior
Interior Features Ceiling Fans, Garage Door Opener, Generator, Hot Tub Spa, LP Tank Rented, Satellite System, Security System, Water Softener/Owned, Wood Floor, Kitchen Island, Eat-in Kitchen, Pantry
Heating Hot Water, Forced Air, Natural Gas
Cooling Central Air
Fireplaces Number 1
Fireplaces Type Gas Log, Living
Fireplace true
Window Features Screens, Insulated Windows, Window Treatments
Appliance Dryer, Washer, Disposal, Built in Oven, Cook Top, Dishwasher, Microwave, Oven, Refrigerator
Exterior
Garage Attached, Paved
Garage Spaces 3.0
Utilities Available Electricity Connected, Telephone Line, Natural Gas Connected, Broadband
Waterfront Yes
Waterfront Description Dock, No Wake, Private Frontage
View Y/N No
Roof Type Composition
Street Surface Paved
Parking Type Attached, Paved
Garage Yes
Building
Lot Description Cul-De-Sac, Wooded
Story 2
Sewer Septic System
Water Well
Architectural Style Traditional
New Construction No
Schools
School District Lowell
Others
Tax ID 411624376010
Acceptable Financing Cash, Conventional
Listing Terms Cash, Conventional
Read Less Info
Want to know what your home might be worth? Contact us for a FREE valuation!

Our team is ready to help you sell your home for the highest possible price ASAP

"My job is to find and attract mastery-based agents to the office, protect the culture, and make sure everyone is happy! "






