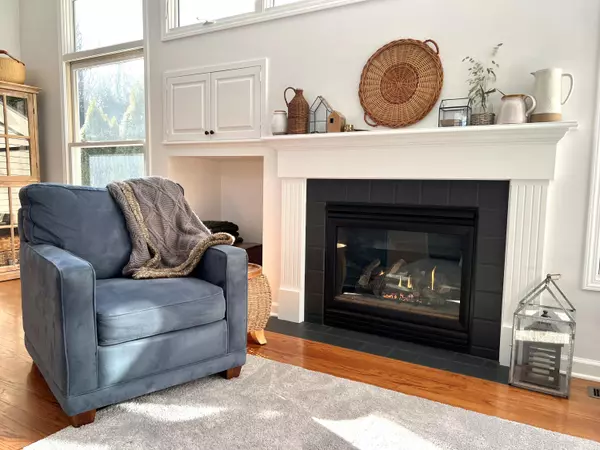$379,900
$379,900
For more information regarding the value of a property, please contact us for a free consultation.
2 Beds
2 Baths
2,237 SqFt
SOLD DATE : 03/28/2022
Key Details
Sold Price $379,900
Property Type Condo
Sub Type Condominium
Listing Status Sold
Purchase Type For Sale
Square Footage 2,237 sqft
Price per Sqft $169
Municipality Norton Shores City
Subdivision Forest Glen Community
MLS Listing ID 22003549
Sold Date 03/28/22
Style Ranch
Bedrooms 2
Full Baths 2
HOA Fees $175/mo
HOA Y/N true
Originating Board Michigan Regional Information Center (MichRIC)
Year Built 2000
Annual Tax Amount $5,482
Tax Year 2021
Lot Size 9,583 Sqft
Acres 0.22
Lot Dimensions 104 X Irregular
Property Description
Beautiful, custom condo in desirable Forest Glen Community! Open, airy living spaces are hightlighted with generous windows streaming soothing natural light, welcoming nature indoors. Soaring ceilings accent gleaming hardwood flooring & inviting traditional fireplace. Efficiently designed chef's kitchen features granite surfaces, excellent storage & spacious adjoining dining area. The living is easy with main level master & laundry, yet lower level offers even more space with generous family room, additional bed/bath, & tons of storage. Forest Glen boasts walking paths to Lake Michigan for resident's enjoyment. An exceptional home in an exceptional community, a must see!!
Location
State MI
County Muskegon
Area Muskegon County - M
Direction Lake Harbor Rd. to Forest Glen Dr. to home.
Rooms
Basement Daylight, Full
Interior
Interior Features Garage Door Opener, Wood Floor, Eat-in Kitchen, Pantry
Heating Forced Air, Natural Gas
Cooling Central Air
Fireplaces Number 1
Fireplaces Type Gas Log, Living
Fireplace true
Window Features Insulated Windows, Window Treatments
Appliance Disposal, Dishwasher, Microwave, Range, Refrigerator
Exterior
Garage Attached, Paved
Garage Spaces 2.0
Utilities Available Electricity Connected, Natural Gas Connected, Public Water, Public Sewer
Amenities Available Pets Allowed
Waterfront No
View Y/N No
Roof Type Composition, Shingle
Topography {Level=true}
Street Surface Paved
Parking Type Attached, Paved
Garage Yes
Building
Lot Description Wooded, Corner Lot
Story 1
Sewer Public Sewer
Water Public
Architectural Style Ranch
New Construction No
Schools
School District Mona Shores
Others
Tax ID 27305000002700
Acceptable Financing Cash, Conventional
Listing Terms Cash, Conventional
Read Less Info
Want to know what your home might be worth? Contact us for a FREE valuation!

Our team is ready to help you sell your home for the highest possible price ASAP

"My job is to find and attract mastery-based agents to the office, protect the culture, and make sure everyone is happy! "






