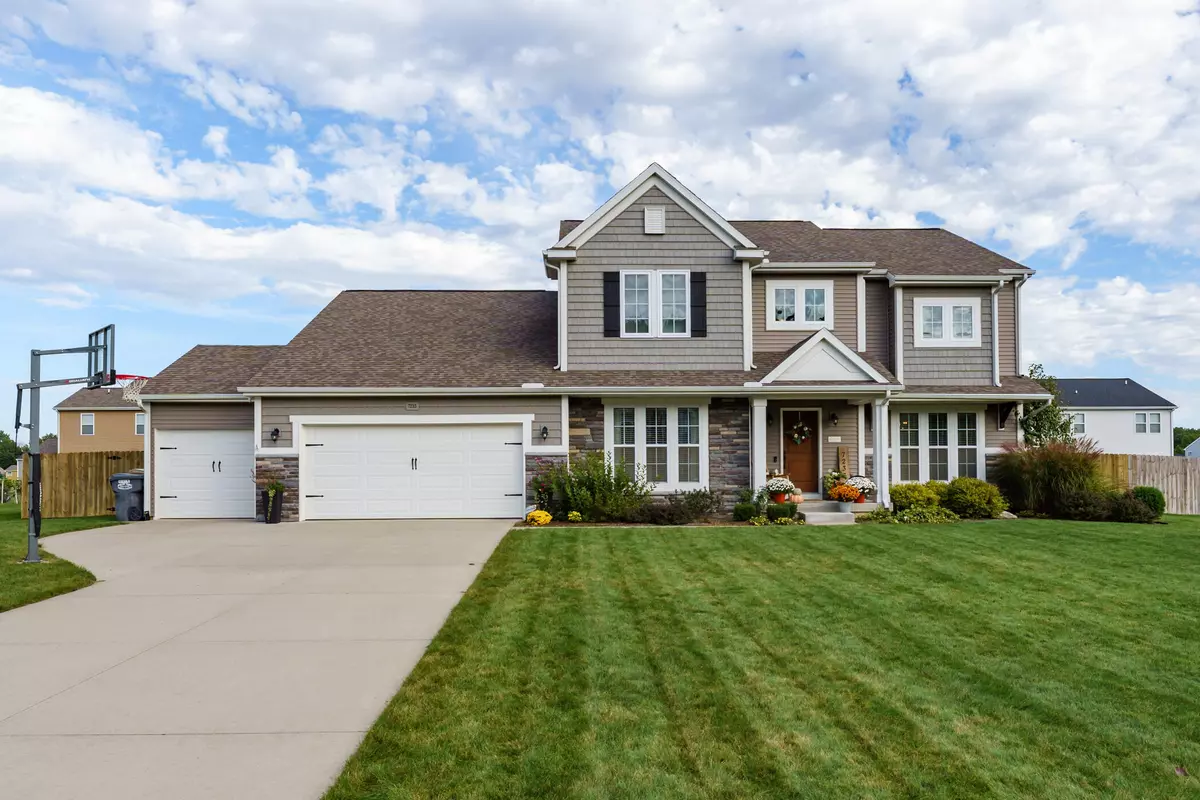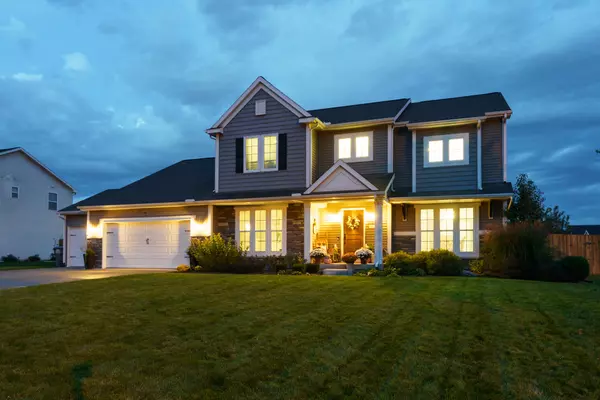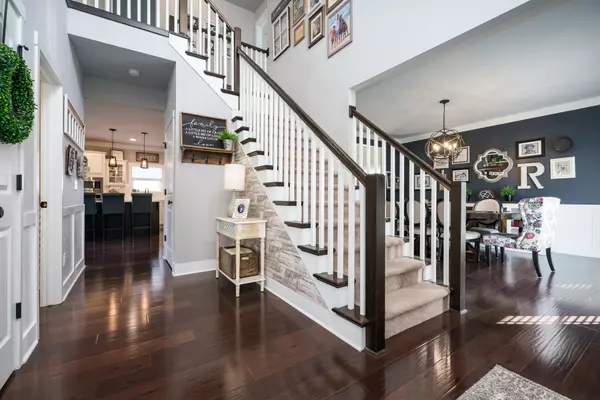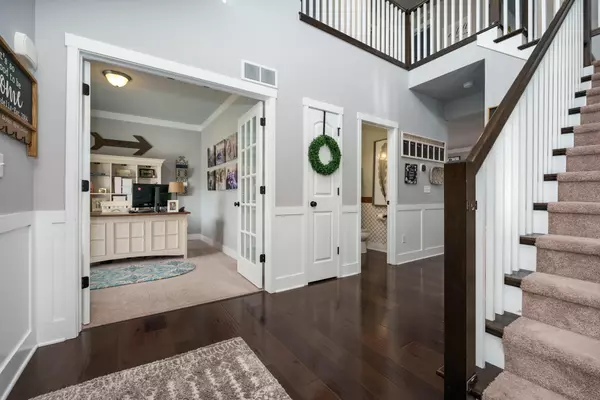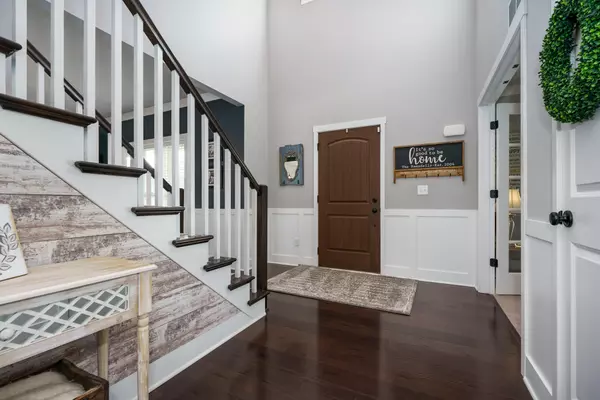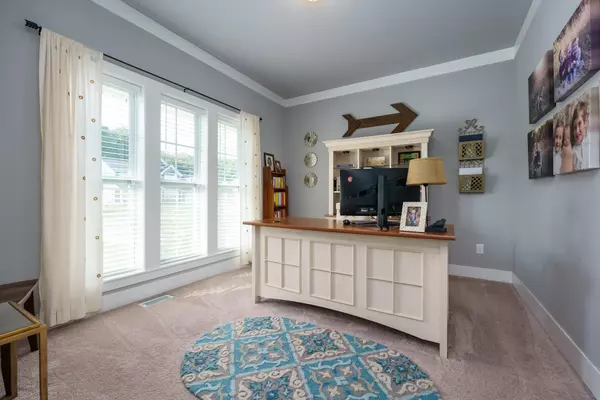$493,000
$499,900
1.4%For more information regarding the value of a property, please contact us for a free consultation.
5 Beds
4 Baths
4,378 SqFt
SOLD DATE : 12/10/2021
Key Details
Sold Price $493,000
Property Type Single Family Home
Sub Type Single Family Residence
Listing Status Sold
Purchase Type For Sale
Square Footage 4,378 sqft
Price per Sqft $112
Municipality Texas Twp
Subdivision Applegate Trails
MLS Listing ID 21111840
Sold Date 12/10/21
Style Traditional
Bedrooms 5
Full Baths 3
Half Baths 1
HOA Fees $20/ann
HOA Y/N true
Originating Board Michigan Regional Information Center (MichRIC)
Year Built 2015
Annual Tax Amount $6,206
Tax Year 2021
Lot Size 0.330 Acres
Acres 0.33
Lot Dimensions 110x131
Property Description
Spectacular 2-story (w/approximately 4,378 finished square feet) in desirable Applegate Trails! Newly finished basement & modern, stylish finishes - plus numerous custom features throughout. 2-story foyer w/engineered wood flooring that flows through the versatile LR & FDR spaces. Lots of shiplap & detailed accent trim! Beautiful main floor den features crown molding & French doors. Amazing kitchen offers white castled cabinetry, gorgeous quartz countertops, subway tile backsplash, expansive center island w/snack bar, walk-in pantry & stainless steel appliances. Eating area w/slider to fenced backyard featuring custom lighted patio & firepit. Great Room w/volume ceiling offers amazing windows & gas FP w/built-ins. Convenient main level powder room, plus mud room (hooks & storage cubbies) & extra-large walk-in closet. Upper level BRS, including Sharp Master Suite w/2 closets, including walk-in. Private bath w/double-sink vanity, plus tub & separate tiled shower. 3 secondary BRS are serviced by full bath w/double sinks. You'll love the upper level laundry room! Fantastic lower level includes family/game room, 5th BR & 3rd full bath w/tiled shower. Excellent curb appeal & beautifully landscaped - this home has it ALL!
Other Amenities: Sprinkling system, swing set, water softener & humidifier
Note: Wallpaper in play area and secondary bedroom is removable
RESERVED ITEMS: Washer, security system equipment, all curtains except the curtains in the Den, all hanging art, wall decor, wall shelves & decorative mirrors except the following:
Bathroom Vanity Mirrors
Wall Shelves in Half Bath
Basket/Chalkboard Organizer in Mud Room
3 Multi-Colored Wall Shelves in Bunk Bed Room powder room, plus mud room (hooks & storage cubbies) & extra-large walk-in closet. Upper level BRS, including Sharp Master Suite w/2 closets, including walk-in. Private bath w/double-sink vanity, plus tub & separate tiled shower. 3 secondary BRS are serviced by full bath w/double sinks. You'll love the upper level laundry room! Fantastic lower level includes family/game room, 5th BR & 3rd full bath w/tiled shower. Excellent curb appeal & beautifully landscaped - this home has it ALL!
Other Amenities: Sprinkling system, swing set, water softener & humidifier
Note: Wallpaper in play area and secondary bedroom is removable
RESERVED ITEMS: Washer, security system equipment, all curtains except the curtains in the Den, all hanging art, wall decor, wall shelves & decorative mirrors except the following:
Bathroom Vanity Mirrors
Wall Shelves in Half Bath
Basket/Chalkboard Organizer in Mud Room
3 Multi-Colored Wall Shelves in Bunk Bed Room
Location
State MI
County Kalamazoo
Area Greater Kalamazoo - K
Direction 10th Street (S of Texas Dr) to Ashland (E) to Hyde Park (N) to Roslindale (S)
Rooms
Basement Other, Full
Interior
Interior Features Ceiling Fans, Ceramic Floor, Garage Door Opener, Humidifier, Laminate Floor, Water Softener/Owned, Wood Floor, Kitchen Island, Eat-in Kitchen, Pantry
Heating Forced Air, Natural Gas
Cooling Central Air
Fireplaces Number 1
Fireplaces Type Gas Log
Fireplace true
Window Features Screens, Insulated Windows
Appliance Dryer, Built-In Electric Oven, Built-In Gas Oven, Disposal, Dishwasher, Microwave, Range, Refrigerator
Exterior
Parking Features Attached, Concrete, Driveway
Garage Spaces 3.0
View Y/N No
Roof Type Composition
Street Surface Paved
Garage Yes
Building
Lot Description Sidewalk
Story 2
Sewer Public Sewer
Water Public
Architectural Style Traditional
New Construction No
Schools
School District Portage
Others
HOA Fee Include Snow Removal
Tax ID 09-13-110-076
Acceptable Financing Cash, FHA, VA Loan, Conventional
Listing Terms Cash, FHA, VA Loan, Conventional
Read Less Info
Want to know what your home might be worth? Contact us for a FREE valuation!

Our team is ready to help you sell your home for the highest possible price ASAP
"My job is to find and attract mastery-based agents to the office, protect the culture, and make sure everyone is happy! "

