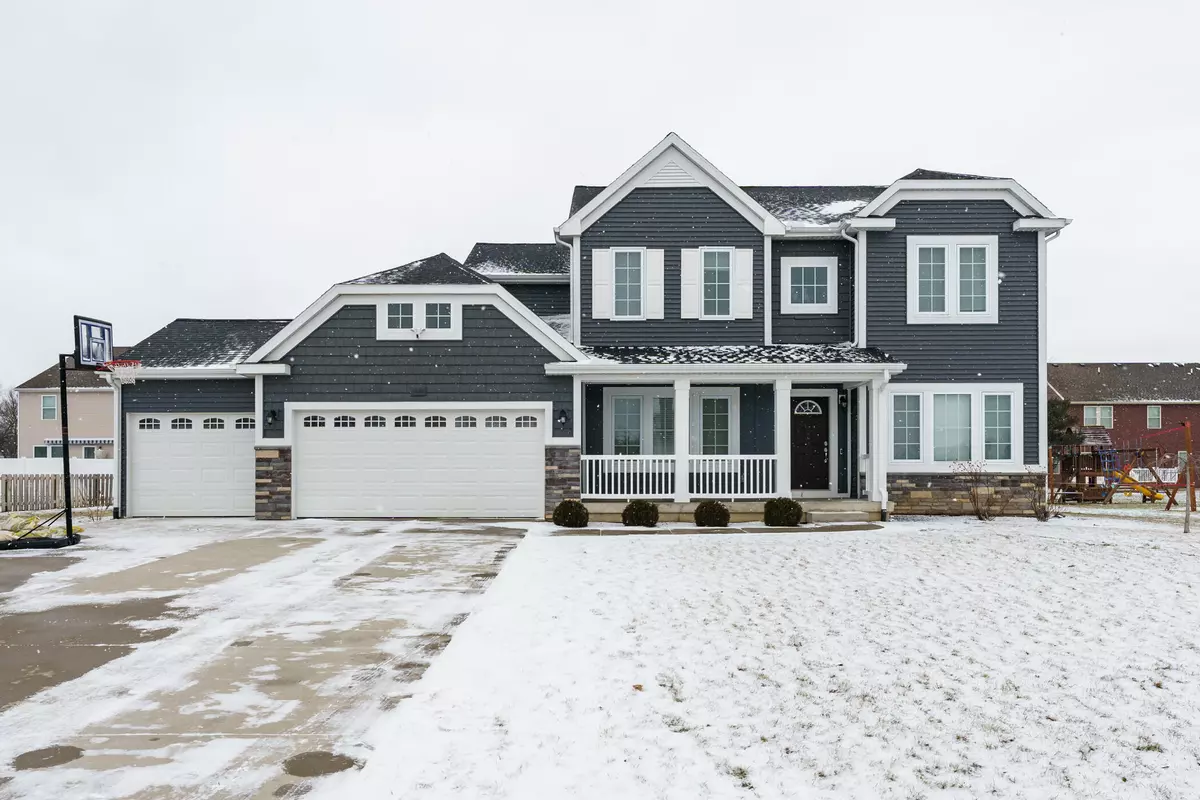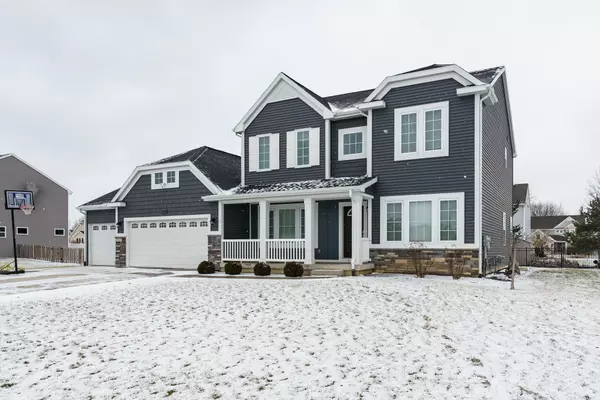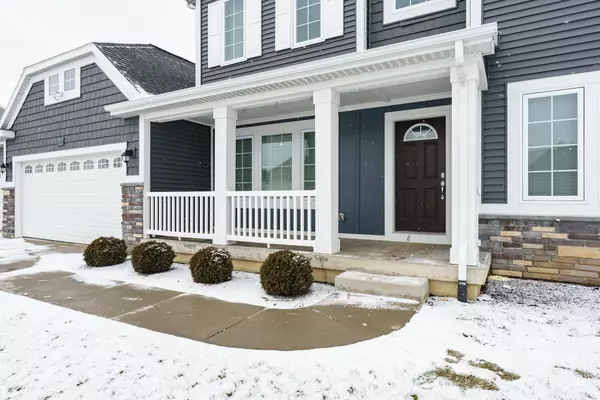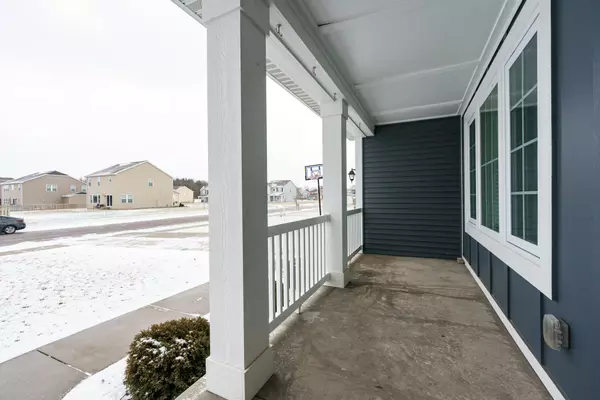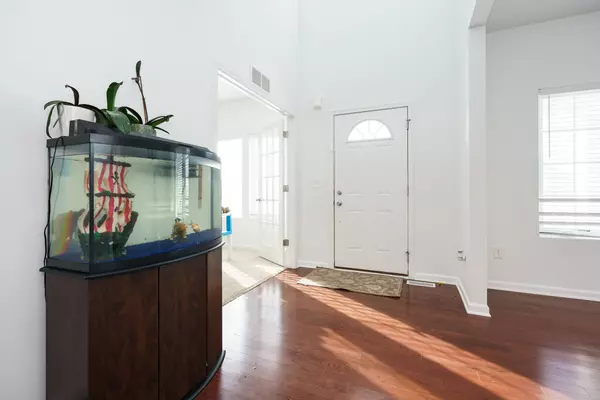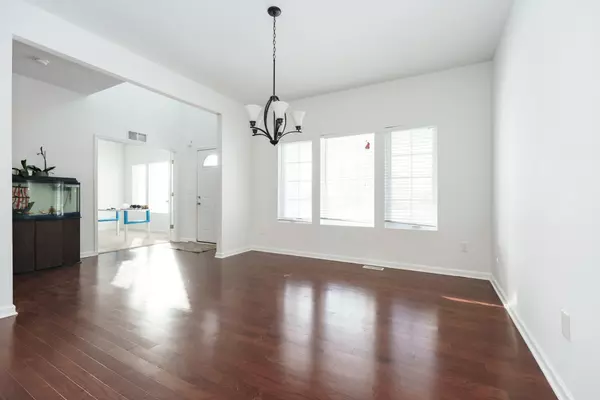$445,000
$425,000
4.7%For more information regarding the value of a property, please contact us for a free consultation.
5 Beds
3 Baths
3,245 SqFt
SOLD DATE : 03/24/2022
Key Details
Sold Price $445,000
Property Type Single Family Home
Sub Type Single Family Residence
Listing Status Sold
Purchase Type For Sale
Square Footage 3,245 sqft
Price per Sqft $137
Municipality Texas Twp
Subdivision Applegate Trails
MLS Listing ID 22005873
Sold Date 03/24/22
Style Traditional
Bedrooms 5
Full Baths 2
Half Baths 1
HOA Fees $17/ann
HOA Y/N true
Originating Board Michigan Regional Information Center (MichRIC)
Year Built 2017
Annual Tax Amount $5,844
Tax Year 2021
Lot Size 0.329 Acres
Acres 0.33
Lot Dimensions 119 X 122
Property Description
Located in the desired Applegate Trails close to beautiful parks, biking/walking trails, shopping, dining, seasonal Farmer's Market and highly accredited Portage School District. Built in 2017 and offers a spacious, flowing floor plan. Main level features an office/den with french doors, formal dining room, living room open to the delightful kitchen with extended cabinets and counter space, large center island with snack bar, stainless appliances, walk-in pantry and quartz counter tops. Mud room and powder room complete main level. Upper level includes 4 huge bedrooms including master suite with walk-in closet, private bath. Basement includes finished rec room, plenty of storage with shelving, and space for potential future bath & bedroom. 3 car garage, sprinkler system & more
Location
State MI
County Kalamazoo
Area Greater Kalamazoo - K
Direction From 10th St, east on Ashland, north on Dedham, east on Hyde Park
Rooms
Basement Full
Interior
Interior Features Garage Door Opener, Humidifier, Water Softener/Owned, Wood Floor, Kitchen Island, Eat-in Kitchen, Pantry
Heating Forced Air, Natural Gas
Cooling Central Air
Fireplace false
Window Features Window Treatments
Appliance Dryer, Washer, Dishwasher, Microwave, Oven, Refrigerator
Exterior
Parking Features Attached, Paved
Garage Spaces 3.0
Utilities Available Broadband, Natural Gas Connected
Amenities Available Club House, Pool
View Y/N No
Roof Type Composition
Street Surface Paved
Garage Yes
Building
Lot Description Garden
Story 2
Sewer Public Sewer
Water Public
Architectural Style Traditional
New Construction No
Schools
School District Portage
Others
HOA Fee Include Snow Removal
Tax ID 09-13-110-113
Acceptable Financing Cash, Conventional
Listing Terms Cash, Conventional
Read Less Info
Want to know what your home might be worth? Contact us for a FREE valuation!

Our team is ready to help you sell your home for the highest possible price ASAP
"My job is to find and attract mastery-based agents to the office, protect the culture, and make sure everyone is happy! "

