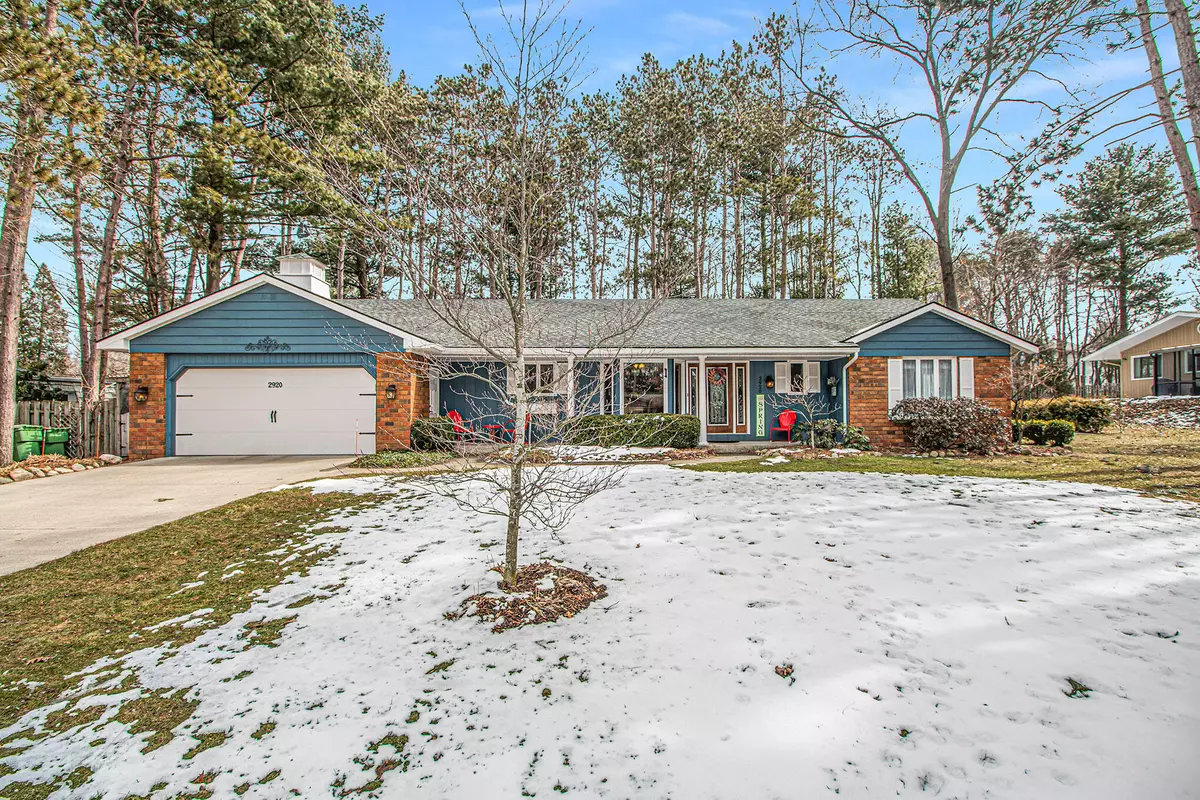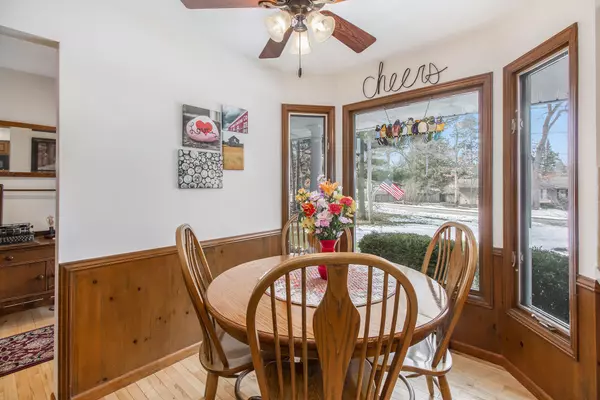$390,000
$385,000
1.3%For more information regarding the value of a property, please contact us for a free consultation.
3 Beds
2 Baths
2,340 SqFt
SOLD DATE : 04/25/2022
Key Details
Sold Price $390,000
Property Type Single Family Home
Sub Type Single Family Residence
Listing Status Sold
Purchase Type For Sale
Square Footage 2,340 sqft
Price per Sqft $166
Municipality Cascade Twp
MLS Listing ID 22008437
Sold Date 04/25/22
Style Ranch
Bedrooms 3
Full Baths 2
Originating Board Michigan Regional Information Center (MichRIC)
Year Built 1975
Annual Tax Amount $3,894
Tax Year 2022
Lot Size 0.370 Acres
Acres 0.37
Lot Dimensions 127x130x102x135
Property Description
Fall in love with this Cascade Woods ranch located in the desired Forest Hills School District that features 3 bedrooms, 2 baths, and a master gardener-designed 0.37-acre yard. The large screened-in sunroom overlooks a tiered deck and a backyard full of tall pines and beautiful landscaping that makes it feel like Northern Michigan year-round. Eat-in kitchen has solid wood cabinetry and a bay window that looks out over a spacious front yard with perennial flower gardens. Watch squirrels and birds from the living room highlighted by massive windows, a marble gas fireplace and optional dining area. Relax in the downstairs family room that features a brick gas fireplace. Home has a two-car garage with additional storage space, main level laundry room, and lots of storage in the partially finished basement. A short stroll will take you to the Cascade Trail, Cascade Village restaurants and shops, and Thornapple River parks. This solid, well-maintained home has been freshened up with paint inside and out, and is ready to enjoy this spring. It's even perfect for Fido with a doggy door that leads to a low-maintenance, fenced-in backyard. Viewings available starting March 17. All offers due by 10:00 AM March 21.
Special Financing Incentives available on this property from SIRVA Mortgage.
Location
State MI
County Kent
Area Grand Rapids - G
Direction Cascade to Thorncrest, Thorncrest to Hayward
Rooms
Basement Crawl Space, Partial
Interior
Interior Features Wood Floor, Eat-in Kitchen
Heating Forced Air, Natural Gas
Cooling Central Air
Fireplaces Number 2
Fireplaces Type Rec Room, Living
Fireplace true
Appliance Built-In Electric Oven, Disposal, Cook Top, Dishwasher, Microwave, Refrigerator
Exterior
Garage Attached, Concrete, Driveway
Garage Spaces 2.0
Waterfront No
View Y/N No
Roof Type Composition
Topography {Level=true}
Parking Type Attached, Concrete, Driveway
Garage Yes
Building
Lot Description Wooded
Story 1
Sewer Septic System
Water Public
Architectural Style Ranch
New Construction No
Schools
School District Forest Hills
Others
Tax ID 41-19-15-103-007
Acceptable Financing Cash, FHA, VA Loan, Conventional
Listing Terms Cash, FHA, VA Loan, Conventional
Read Less Info
Want to know what your home might be worth? Contact us for a FREE valuation!

Our team is ready to help you sell your home for the highest possible price ASAP

"My job is to find and attract mastery-based agents to the office, protect the culture, and make sure everyone is happy! "






