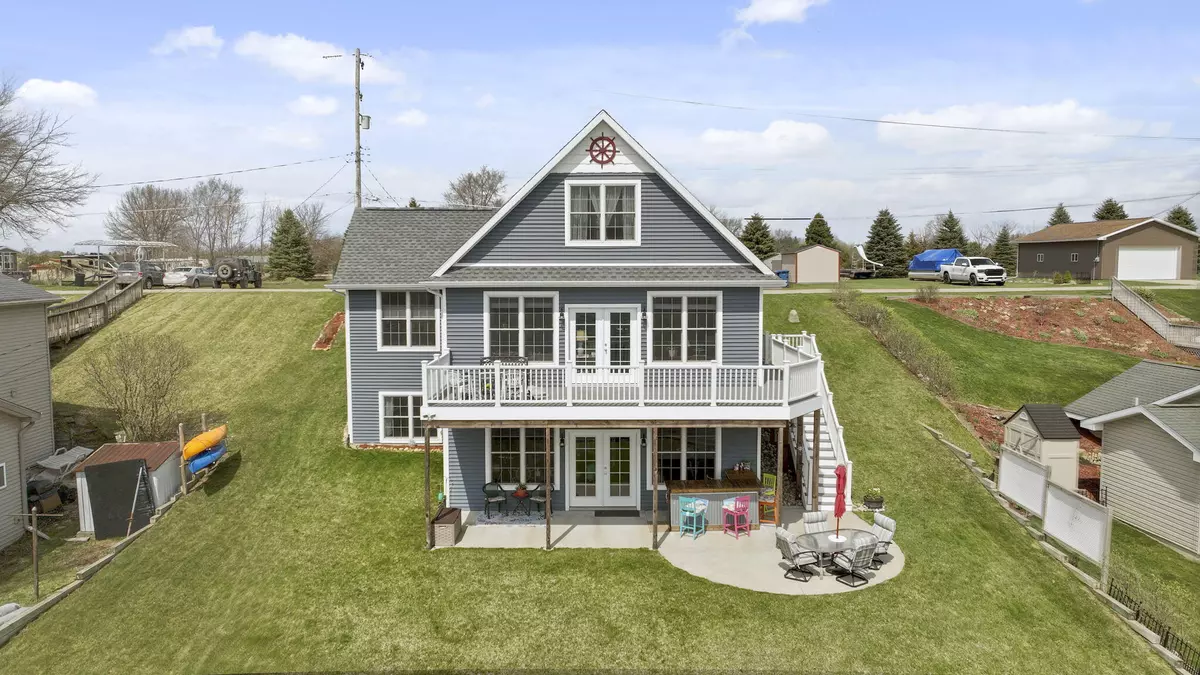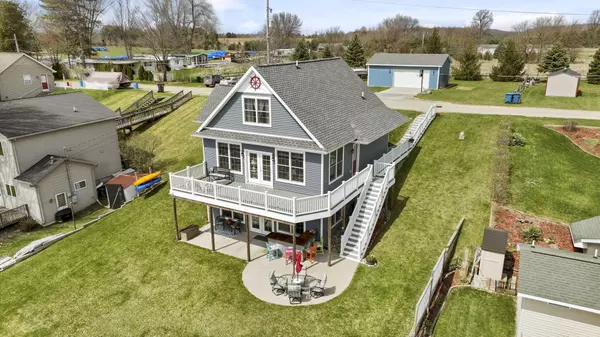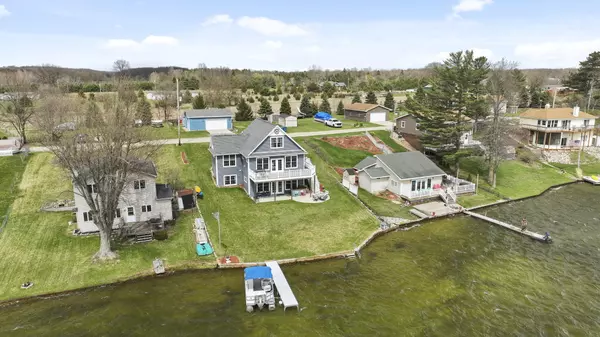$545,000
$489,900
11.2%For more information regarding the value of a property, please contact us for a free consultation.
4 Beds
4 Baths
2,676 SqFt
SOLD DATE : 05/26/2022
Key Details
Sold Price $545,000
Property Type Single Family Home
Sub Type Single Family Residence
Listing Status Sold
Purchase Type For Sale
Square Footage 2,676 sqft
Price per Sqft $203
Municipality Cambridge Twp
MLS Listing ID 22014341
Sold Date 05/26/22
Style Traditional
Bedrooms 4
Full Baths 3
Half Baths 1
Originating Board Michigan Regional Information Center (MichRIC)
Year Built 2016
Annual Tax Amount $4,560
Tax Year 2021
Lot Size 0.380 Acres
Acres 0.38
Lot Dimensions unknown
Property Description
HIGHEST & BEST DUE BY 3 P.M. ON 4/30/2022. This lake home has it all from the water to the craftsman and details. 75 feet of gorgeous frontage on Deep Lake. Deep Lake is in the heart of the Irish Hills, public access with 65 acres. Enjoy quiet mornings and evenings with all sports activities allowed from 11AM-7:30PM daily. Commanding views of the lake from the impressive composite decking or from the lower level bar/patio area. Constructed in 2016, the open space on first floor allows for great entertaining yet home is designed for privacy. The first floor hosts the primary suite with bedrooms on upper and lower with full bathrooms on each level. Lot across the street allows ample parking and boat storage. Geothermal makes this home energy efficient!
Location
State MI
County Lenawee
Area Lenawee County - Y
Direction M-50 to Laird Road then turn South onto Hawkins Hwy to Deep Lake. Google will likely NOT accurately guide you there. Please follow real estate directionals.
Body of Water Deep Lake
Rooms
Other Rooms High-Speed Internet
Basement Walk Out, Full
Interior
Interior Features Ceiling Fans, Ceramic Floor, Laminate Floor, Water Softener/Owned, Kitchen Island, Eat-in Kitchen, Pantry
Heating Forced Air, Geothermal
Cooling Central Air
Fireplaces Number 1
Fireplaces Type Living
Fireplace true
Appliance Dryer, Washer, Dishwasher, Microwave, Oven, Range, Refrigerator
Exterior
Garage Spaces 3.0
Community Features Lake
Utilities Available Natural Gas Connected
Waterfront Yes
Waterfront Description All Sports, Dock, Private Frontage
View Y/N No
Street Surface Unimproved
Garage Yes
Building
Story 2
Sewer Septic System
Water Well
Architectural Style Traditional
New Construction No
Schools
School District Onsted
Others
Tax ID CA0-570-0040-00
Acceptable Financing Cash, FHA, VA Loan, Conventional
Listing Terms Cash, FHA, VA Loan, Conventional
Read Less Info
Want to know what your home might be worth? Contact us for a FREE valuation!

Our team is ready to help you sell your home for the highest possible price ASAP

"My job is to find and attract mastery-based agents to the office, protect the culture, and make sure everyone is happy! "






