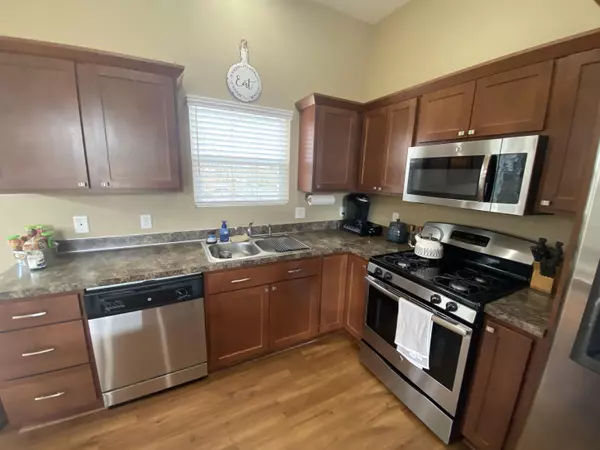$350,000
$350,000
For more information regarding the value of a property, please contact us for a free consultation.
3 Beds
2 Baths
1,905 SqFt
SOLD DATE : 05/13/2022
Key Details
Sold Price $350,000
Property Type Single Family Home
Sub Type Single Family Residence
Listing Status Sold
Purchase Type For Sale
Square Footage 1,905 sqft
Price per Sqft $183
Municipality City of Grand Rapids
MLS Listing ID 22014411
Sold Date 05/13/22
Style Bi-Level
Bedrooms 3
Full Baths 2
Originating Board Michigan Regional Information Center (MichRIC)
Year Built 2014
Annual Tax Amount $2,300
Tax Year 2022
Lot Size 8,400 Sqft
Acres 0.19
Lot Dimensions 70x20
Property Description
Move right in to this beautiful newer built home in a cozy and quiet neighborhood! This 3 bedroom 2 bath home has a split floor plan with lots of space! The main level includes a large open floor plan kitchen, dining room and living room. The deck off the dining room makes for the perfect entertaining space while overlooking beautiful hardwoods and the new extension of the Mines Golf Course. The main level boasts the master bedroom, full bath and 2nd bedroom. The large lower level has an additional living space, full bathroom and 3rd bedroom. You will also find the spacious utility room. Plenty of storage throughout. Just seconds from John Ball Zoo, multiple parks and minutes from downtown Grand Rapids. Don't miss your opportunity to see this immaculate home!
Location
State MI
County Kent
Area Grand Rapids - G
Direction Covell Ave SW to Valley Forge, home on corner of Valley Forge and Monticello Dr NW
Rooms
Basement Slab
Interior
Interior Features Ceiling Fans, Garage Door Opener
Heating Forced Air, Natural Gas
Cooling Central Air
Fireplace false
Appliance Dryer, Washer, Dishwasher, Microwave, Oven, Range, Refrigerator
Exterior
Garage Attached
Garage Spaces 2.0
Utilities Available Cable Connected, Natural Gas Connected
Waterfront No
View Y/N No
Parking Type Attached
Garage Yes
Building
Story 2
Sewer Public Sewer
Water Public
Architectural Style Bi-Level
New Construction No
Schools
School District Grand Rapids
Others
Tax ID 41-13-27-180-012
Acceptable Financing Cash, FHA, Conventional
Listing Terms Cash, FHA, Conventional
Read Less Info
Want to know what your home might be worth? Contact us for a FREE valuation!

Our team is ready to help you sell your home for the highest possible price ASAP

"My job is to find and attract mastery-based agents to the office, protect the culture, and make sure everyone is happy! "






