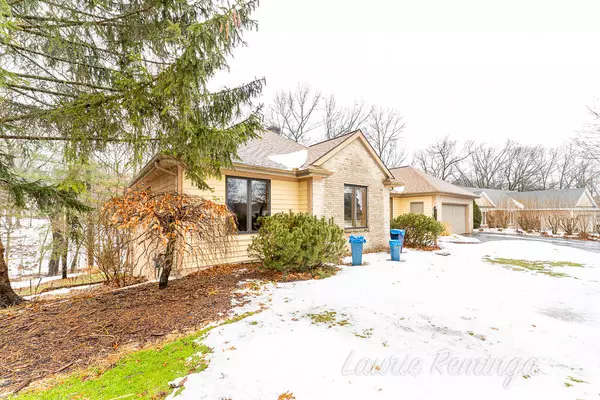$505,011
$469,900
7.5%For more information regarding the value of a property, please contact us for a free consultation.
4 Beds
4 Baths
3,560 SqFt
SOLD DATE : 03/18/2022
Key Details
Sold Price $505,011
Property Type Single Family Home
Sub Type Single Family Residence
Listing Status Sold
Purchase Type For Sale
Square Footage 3,560 sqft
Price per Sqft $141
Municipality Cascade Twp
Subdivision Cimarron Meadow
MLS Listing ID 22005481
Sold Date 03/18/22
Style Ranch
Bedrooms 4
Full Baths 2
Half Baths 2
Originating Board Michigan Regional Information Center (MichRIC)
Year Built 1990
Annual Tax Amount $4,243
Tax Year 2021
Lot Size 0.570 Acres
Acres 0.57
Lot Dimensions 94x222x128x226
Property Description
Welcome to this thoughtfully-designed, gorgeous, one-owner home! Be ''wowed'' upon entrance by cathedral ceilings & spacious, open floor plan. Large windows offer beautiful views of the glistening creek & tranquil, wooded backyard. Kitchen with island/new appliances open to family room with cozy gas fireplace. Front room serves as formal living or dining. Retreat to master bedroom/master bath/walk-in closet. Two more bedrooms/full bath/laundry/half bath complete main floor. Lower level hosts two distinct living areas: Amazing recreational space with woodburning fireplace, wet bar, walkout to yard, 4th bathroom. Head down back hallway & choose private space use of two, well-appointed rooms: office/crafts/exercise/workshop/4th or 5th bedrooms. Seller directs offers due 2/28/22@4pm. Showings begin 2/24/22. This home is impeccable and well-cared for by original owner - pride of ownership is evident. GARAGE REFRIGERATOR included in purchase price. ROOF NEW 2016. TWO FURNACES: 1 like new/barely used & the other like new/completely rebuilt with all new parts. Kitchen appliances all newer. WASHER/DRYER NEW 2021. Whole House Water Filtration System installed by Culligan Water in February 2022 & paid for by Cascade Township. City Water will be installed 2022-23 & paid for by Cascade Township. Buyer to verify all information.
Location
State MI
County Kent
Area Grand Rapids - G
Direction East on Tanglewood Dr SE off of Thornapple River Dr. Southeast onto Burger Dr SE. South onto Tuscany. Home on west side of Tuscany.
Rooms
Basement Walk Out
Interior
Interior Features Attic Fan, Garage Door Opener, Water Softener/Owned, Wet Bar, Kitchen Island, Eat-in Kitchen
Heating Forced Air, Natural Gas
Cooling Central Air
Fireplaces Number 2
Fireplaces Type Wood Burning, Gas Log, Rec Room, Family
Fireplace true
Window Features Window Treatments
Appliance Dryer, Washer, Disposal, Dishwasher, Microwave, Oven, Range, Refrigerator
Exterior
Garage Attached, Asphalt, Driveway
Garage Spaces 2.0
Utilities Available Electricity Connected, Natural Gas Connected, Telephone Line, Cable Connected, Broadband
Waterfront No
View Y/N No
Roof Type Composition, Shingle
Topography {Level=true}
Street Surface Paved
Parking Type Attached, Asphalt, Driveway
Garage Yes
Building
Lot Description Wetland Area, Wooded
Story 1
Sewer Septic System
Water Well
Architectural Style Ranch
New Construction No
Schools
School District Forest Hills
Others
Tax ID 41-19-16-475-028
Acceptable Financing Cash, FHA, VA Loan, Conventional
Listing Terms Cash, FHA, VA Loan, Conventional
Read Less Info
Want to know what your home might be worth? Contact us for a FREE valuation!

Our team is ready to help you sell your home for the highest possible price ASAP

"My job is to find and attract mastery-based agents to the office, protect the culture, and make sure everyone is happy! "






