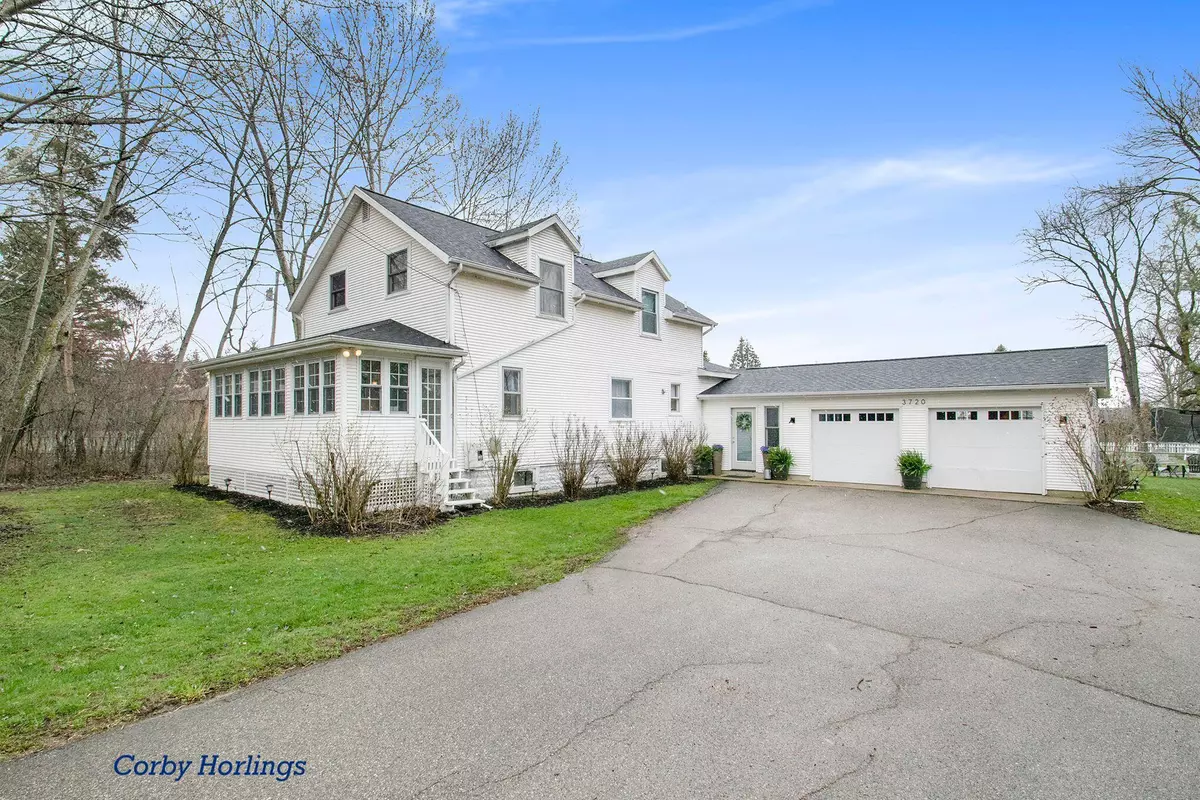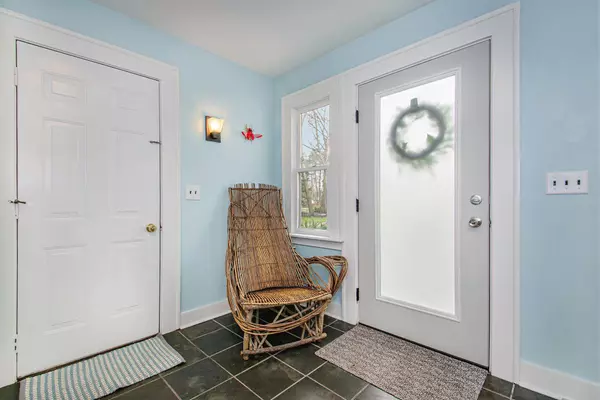$480,000
$379,900
26.3%For more information regarding the value of a property, please contact us for a free consultation.
5 Beds
3 Baths
2,348 SqFt
SOLD DATE : 05/06/2022
Key Details
Sold Price $480,000
Property Type Single Family Home
Sub Type Single Family Residence
Listing Status Sold
Purchase Type For Sale
Square Footage 2,348 sqft
Price per Sqft $204
Municipality Grand Rapids Twp
MLS Listing ID 22013247
Sold Date 05/06/22
Style Farm House
Bedrooms 5
Full Baths 2
Half Baths 1
Originating Board Michigan Regional Information Center (MichRIC)
Year Built 1926
Annual Tax Amount $2,900
Tax Year 2021
Lot Size 1.100 Acres
Acres 1.1
Lot Dimensions 193x263
Property Description
Classic and refined 1926 Farmhouse on over 1 acre in Forest Hills schools. This well-loved 5 BR home has had many updates including newly renovated granite kitchen and baths. High-efficiency furnace, AC, and water heater replaced within the last 24 months. Over 3100 sq ft. of well appointed use of space, A fully finished basement, for a full family or entertaining fun for anyone. Home welcomes you with gorgeous hardwood floors, fresh current colors, while maintaining an eclectic and modern design. Cozy and sunny front porch with heater. A large, spacious, and fenced back yard featuring patio, pavers, and deck seating. Huge attached garage and even a separate red barn (with upstairs). Gardening area, fire pit, and a wonderful private-nature vibe yet close to everything! A must see!! *All offers due by Tues. 4/26 2pm.
Location
State MI
County Kent
Area Grand Rapids - G
Direction N Of 96 On E Beltline, E On Bradford past Twin Lake.
Rooms
Other Rooms Barn(s)
Basement Full
Interior
Interior Features Ceramic Floor, Wood Floor, Eat-in Kitchen, Pantry
Heating Forced Air, Wall Furnace
Cooling Central Air
Fireplace false
Appliance Dishwasher, Range, Refrigerator
Exterior
Exterior Feature Fenced Back, Patio, Deck(s)
Garage Attached
Utilities Available Natural Gas Connected
Waterfront No
View Y/N No
Street Surface Paved
Parking Type Attached
Building
Lot Description Wooded
Story 2
Sewer Septic System
Water Public
Architectural Style Farm House
Structure Type Vinyl Siding
New Construction No
Schools
School District Forest Hills
Others
Tax ID 41-14-23-400-052
Acceptable Financing Cash, FHA, VA Loan, Conventional
Listing Terms Cash, FHA, VA Loan, Conventional
Read Less Info
Want to know what your home might be worth? Contact us for a FREE valuation!

Our team is ready to help you sell your home for the highest possible price ASAP

"My job is to find and attract mastery-based agents to the office, protect the culture, and make sure everyone is happy! "






