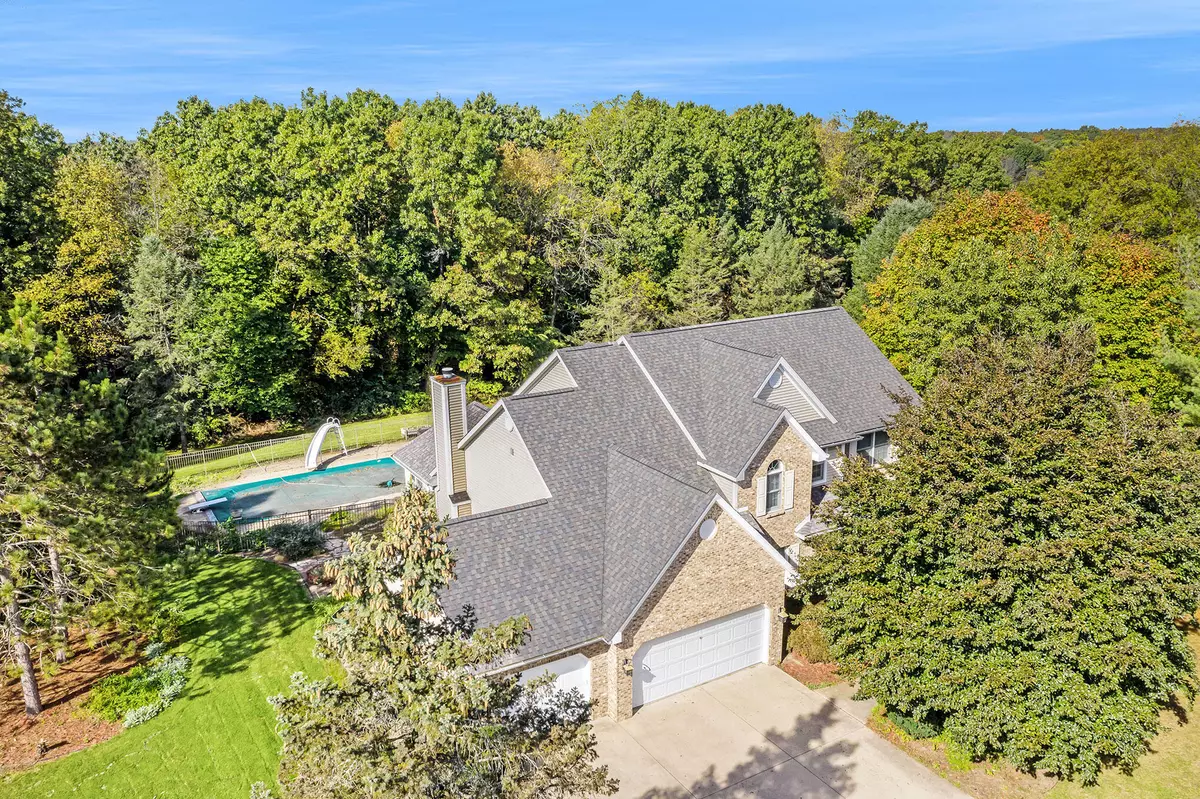$480,000
$499,000
3.8%For more information regarding the value of a property, please contact us for a free consultation.
4 Beds
4 Baths
3,767 SqFt
SOLD DATE : 01/28/2022
Key Details
Sold Price $480,000
Property Type Single Family Home
Sub Type Single Family Residence
Listing Status Sold
Purchase Type For Sale
Square Footage 3,767 sqft
Price per Sqft $127
Municipality Comstock Twp
MLS Listing ID 21111559
Sold Date 01/28/22
Style Traditional
Bedrooms 4
Full Baths 3
Half Baths 1
HOA Fees $72/ann
HOA Y/N true
Originating Board Michigan Regional Information Center (MichRIC)
Year Built 1994
Annual Tax Amount $7,294
Tax Year 2021
Lot Size 1.050 Acres
Acres 1.05
Lot Dimensions 122 x 240 x 260 x 281
Property Description
Welcome home! This home offers 4+ beds, 3.5 baths on a cul-de-sac with 4000+ sqft of finished space, hardwood floors, newer roof, and pool. The spacious living room opens to a large and inviting dining room. The kitchen has granite countertops, a pantry, abundant cabinet space, an eating area, and opens to a family room with gas fireplace. The stunning sunroom overlooks an incredible backyard. The main level also has a study, laundry room, half bath and 3-car garage. Upstairs, you'll find 4 bedrooms, including the massive master suite with updated bathroom oasis, complete with heated floors! The walkout level has a huge finished area, guest room, full bath and storage area. Outside, you'll love the backyard, in-ground pool, and 2 level composite deck.
Location
State MI
County Kalamazoo
Area Greater Kalamazoo - K
Direction From G Avenue and 32nd Street, head south on 33rd (32nd) Street. Turn right into the Weathervane Farms neighborhood (Weathervane Trail). Turn right onto Fieldstone Circle. Home will be located on your left.
Rooms
Basement Walk Out, Other
Interior
Interior Features Ceiling Fans, Garage Door Opener, Water Softener/Owned, Wood Floor, Eat-in Kitchen, Pantry
Heating Forced Air, Natural Gas
Cooling Central Air
Fireplaces Number 1
Fireplaces Type Gas Log, Family
Fireplace true
Window Features Insulated Windows, Window Treatments
Appliance Dryer, Washer, Dishwasher, Microwave, Range, Refrigerator
Exterior
Parking Features Attached, Paved
Garage Spaces 3.0
Pool Outdoor/Inground
View Y/N No
Roof Type Composition
Topography {Rolling Hills=true}
Street Surface Paved
Garage Yes
Building
Lot Description Cul-De-Sac, Wooded, Garden
Story 2
Sewer Septic System
Water Well
Architectural Style Traditional
New Construction No
Schools
School District Gull Lake
Others
HOA Fee Include Trash
Tax ID 07-02-335-120
Acceptable Financing Cash, VA Loan, Other, Conventional
Listing Terms Cash, VA Loan, Other, Conventional
Read Less Info
Want to know what your home might be worth? Contact us for a FREE valuation!

Our team is ready to help you sell your home for the highest possible price ASAP
"My job is to find and attract mastery-based agents to the office, protect the culture, and make sure everyone is happy! "






