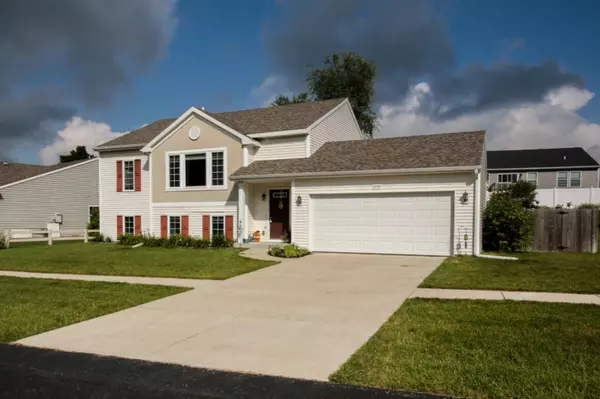$187,000
$195,000
4.1%For more information regarding the value of a property, please contact us for a free consultation.
3 Beds
3 Baths
1,182 SqFt
SOLD DATE : 08/09/2019
Key Details
Sold Price $187,000
Property Type Single Family Home
Sub Type Single Family Residence
Listing Status Sold
Purchase Type For Sale
Square Footage 1,182 sqft
Price per Sqft $158
Municipality Comstock Twp
MLS Listing ID 19027691
Sold Date 08/09/19
Style Bi-Level
Bedrooms 3
Full Baths 2
Half Baths 1
Year Built 2011
Annual Tax Amount $3,084
Tax Year 2018
Lot Size 6,720 Sqft
Acres 0.15
Lot Dimensions 90x100x66x100
Property Sub-Type Single Family Residence
Property Description
Wonderful Open concept home offering over 2100 sq. ft. of living space. Beautiful Kitchen with Granite counters and Ceramic backsplash and all Stainless appliances. Dine at the Breakfast Bar or enjoy a family meal in the eat-in kitchen. Slider off the kitchen opens to a good size deck with stairs that will take you down to an Expansive fenced back yard. Large Living room with vaulted ceilings and plenty of canned lighting and a picture window looking out at a wooded area with waling paths that will never be developed. Large Master suite with a huge walk-in closet and full bath also on the main level, and an additional half bath off the main living area. Lower level offers two more good size bedrooms and a family room with another full bath. Daylight windows throughout the lower level brings in the sunshine. Additional storage in the mechanical room. Great neighborhood with just a short drive to Kalamazoo or Battle Creek. Home is a must see that has been gently lived in.
Location
State MI
County Kalamazoo
Area Greater Kalamazoo - K
Direction Castle Creek Ridge to Unit 44
Rooms
Basement Daylight, Full
Interior
Interior Features Ceiling Fan(s), Garage Door Opener, Eat-in Kitchen
Heating Forced Air
Cooling Central Air
Fireplace false
Window Features Low-Emissivity Windows,Insulated Windows,Window Treatments
Appliance Washer, Refrigerator, Oven, Microwave, Dryer, Disposal, Dishwasher
Exterior
Exterior Feature Fenced Back, Patio, Deck(s)
Parking Features Attached
Garage Spaces 2.0
Utilities Available Natural Gas Available, Cable Available, Natural Gas Connected, Cable Connected, Public Water, Public Sewer
View Y/N No
Street Surface Paved
Garage Yes
Building
Lot Description Sidewalk
Story 1
Sewer Public Sewer
Water Public
Architectural Style Bi-Level
Structure Type Vinyl Siding
New Construction No
Schools
School District Galesburg-Augusta
Others
Tax ID 390725127044
Acceptable Financing Cash, FHA, Rural Development, Conventional
Listing Terms Cash, FHA, Rural Development, Conventional
Read Less Info
Want to know what your home might be worth? Contact us for a FREE valuation!

Our team is ready to help you sell your home for the highest possible price ASAP
"My job is to find and attract mastery-based agents to the office, protect the culture, and make sure everyone is happy! "






