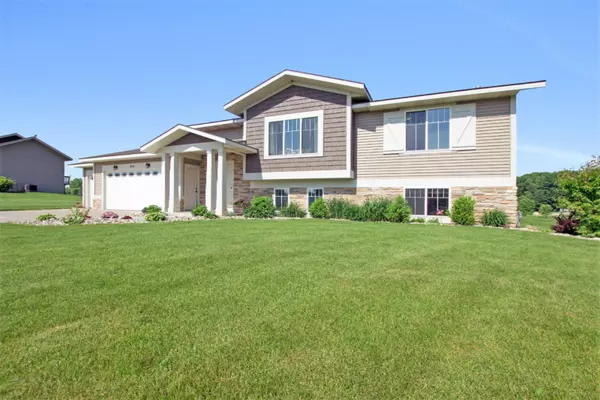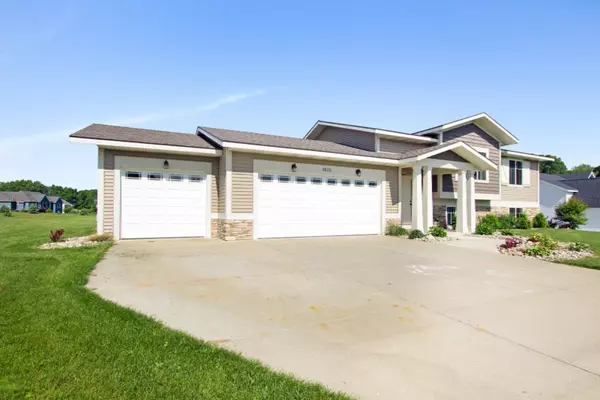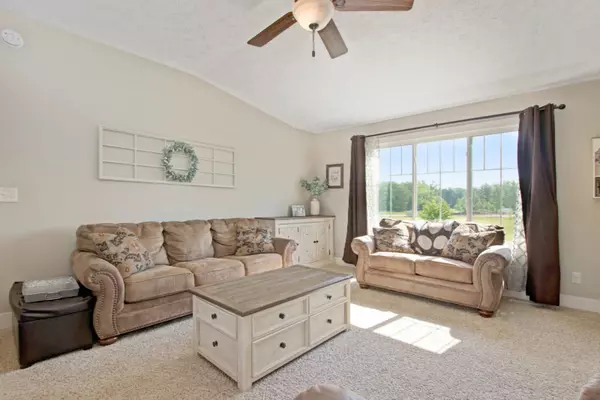$265,000
$264,900
For more information regarding the value of a property, please contact us for a free consultation.
3 Beds
3 Baths
1,122 SqFt
SOLD DATE : 07/17/2019
Key Details
Sold Price $265,000
Property Type Single Family Home
Sub Type Single Family Residence
Listing Status Sold
Purchase Type For Sale
Square Footage 1,122 sqft
Price per Sqft $236
Municipality Heath Twp
MLS Listing ID 19026411
Sold Date 07/17/19
Style Bi-Level
Bedrooms 3
Full Baths 2
Half Baths 1
HOA Fees $38/ann
HOA Y/N true
Year Built 2014
Annual Tax Amount $2,385
Tax Year 2019
Lot Size 0.740 Acres
Acres 0.74
Lot Dimensions 120x170
Property Sub-Type Single Family Residence
Property Description
Open concept home with a 3 stall garage in Riverwalk Preserve with country views. Main level features a large living room with ample lighting. The kitchen has maple root beer-colored cabinets, plenty of counter space, and Frigidaire appliances. There are two spacious bedrooms with walk-in closets, full bathroom, and powder bathroom. The walk-out lower level has been completed including a stone fireplace, family room, office space, bedroom, full bathroom and laundry room. Energy Star rated windows and slider with low-E, argon-filled glass. Radiant heat in lower level. Large deck off the back with peaceful views.
Location
State MI
County Allegan
Area Holland/Saugatuck - H
Direction South on Lincoln/M-40, East on 135th, north on Riverwalk to address
Rooms
Basement Daylight, Walk-Out Access
Interior
Interior Features Ceiling Fan(s), Garage Door Opener, Laminate Floor, Kitchen Island, Pantry
Heating Forced Air, Radiant
Cooling Central Air
Fireplaces Number 1
Fireplace true
Window Features Low-Emissivity Windows,Screens,Insulated Windows
Appliance Washer, Refrigerator, Range, Oven, Dryer, Dishwasher
Exterior
Exterior Feature Porch(es), Patio, Deck(s)
Parking Features Attached
Garage Spaces 3.0
Utilities Available Phone Available, Natural Gas Available, Electricity Available, Cable Available, Natural Gas Connected
View Y/N No
Street Surface Paved
Garage Yes
Building
Lot Description Level
Story 1
Sewer Septic Tank
Water Well
Architectural Style Bi-Level
Structure Type Stone,Vinyl Siding
New Construction No
Schools
School District Hamilton
Others
HOA Fee Include Other,Snow Removal
Tax ID 030923000700
Acceptable Financing Cash, FHA, VA Loan, Rural Development, MSHDA, Conventional
Listing Terms Cash, FHA, VA Loan, Rural Development, MSHDA, Conventional
Read Less Info
Want to know what your home might be worth? Contact us for a FREE valuation!

Our team is ready to help you sell your home for the highest possible price ASAP
"My job is to find and attract mastery-based agents to the office, protect the culture, and make sure everyone is happy! "






