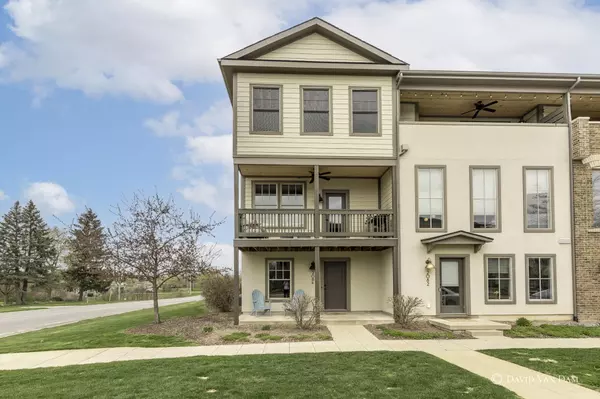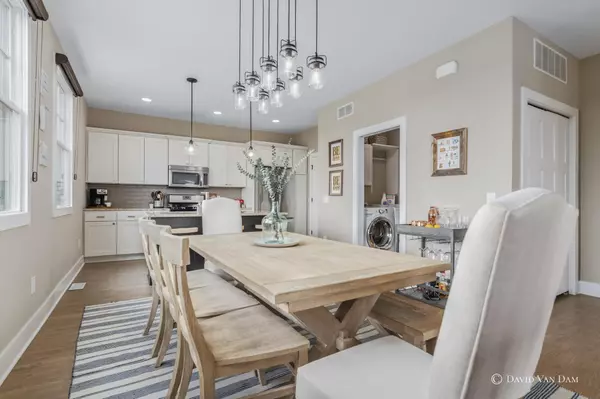$380,000
$350,000
8.6%For more information regarding the value of a property, please contact us for a free consultation.
3 Beds
3 Baths
1,524 SqFt
SOLD DATE : 05/31/2022
Key Details
Sold Price $380,000
Property Type Condo
Sub Type Condominium
Listing Status Sold
Purchase Type For Sale
Square Footage 1,524 sqft
Price per Sqft $249
Municipality Grand Rapids Twp
MLS Listing ID 22017447
Sold Date 05/31/22
Style Contemporary
Bedrooms 3
Full Baths 2
Half Baths 1
HOA Fees $325/mo
HOA Y/N true
Originating Board Michigan Regional Information Center (MichRIC)
Year Built 2013
Annual Tax Amount $4,226
Tax Year 2021
Property Description
Check out this one of a kind end unit 3 bedroom, 2.5 bath condo in Celadon at Knapps Corner! This unit features a custom open floor plan, lower level patio & main floor balcony! Owners suite with walk-in closet & en-suite bath. 2 other bedrooms one with an en-suite bath as well, lower level flex room & 2 stall attached garage. 2 minute walk to Crush Grape, Licari's & a short drive to Meijers. Enjoy live music at the amphitheater, playground, pool, firepit, community garden, dog park and ice rink in the winter, Celadon is a one of a kind neighborhood with a walkable community with all the conveniences at your fingertips & access to bike paths too. Come find your home in Celadon! Don't miss this one! Showings begin Friday May 13, 2022 at 9am and Offers due Monday, May 16, 2022 at 12:00pm. What is important to sellers? 30 days possession after close, cash sale, large down payment, appraisal gap guarantee, and waive inspections.
Location
State MI
County Kent
Area Grand Rapids - G
Direction Take Knapp to Leffingwell, turn north on Leffingwell to Celadon, turn east on Celadon and condo will be on the north side.
Rooms
Basement Other, Slab
Interior
Interior Features Ceiling Fans, Ceramic Floor, Garage Door Opener, Laminate Floor, Kitchen Island, Eat-in Kitchen, Pantry
Heating Forced Air, Natural Gas
Cooling Central Air
Fireplace false
Window Features Low Emissivity Windows, Insulated Windows, Window Treatments
Appliance Dryer, Washer, Disposal, Dishwasher, Microwave, Range, Refrigerator
Exterior
Garage Attached, Paved
Garage Spaces 2.0
Pool Outdoor/Inground
Utilities Available Telephone Line, Cable Connected, Natural Gas Connected
Amenities Available Pets Allowed, Playground, Pool
Waterfront No
View Y/N No
Roof Type Composition
Topography {Level=true}
Street Surface Paved
Parking Type Attached, Paved
Garage Yes
Building
Lot Description Sidewalk, Garden
Story 3
Sewer Public Sewer
Water Public
Architectural Style Contemporary
New Construction No
Schools
School District Forest Hills
Others
HOA Fee Include Water, Trash, Snow Removal, Sewer, Lawn/Yard Care
Tax ID 41-14-10-456-089
Acceptable Financing Cash, Other, Conventional
Listing Terms Cash, Other, Conventional
Read Less Info
Want to know what your home might be worth? Contact us for a FREE valuation!

Our team is ready to help you sell your home for the highest possible price ASAP

"My job is to find and attract mastery-based agents to the office, protect the culture, and make sure everyone is happy! "






