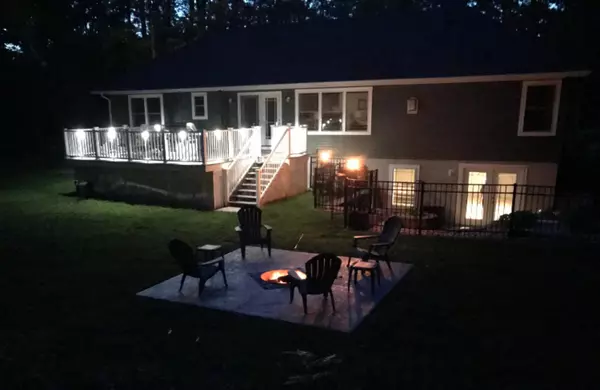$372,500
$382,500
2.6%For more information regarding the value of a property, please contact us for a free consultation.
4 Beds
4 Baths
3,241 SqFt
SOLD DATE : 07/31/2019
Key Details
Sold Price $372,500
Property Type Single Family Home
Sub Type Single Family Residence
Listing Status Sold
Purchase Type For Sale
Square Footage 3,241 sqft
Price per Sqft $114
Municipality Pere Marquette Twp
MLS Listing ID 19015499
Sold Date 07/31/19
Style Ranch
Bedrooms 4
Full Baths 3
Half Baths 1
Originating Board Michigan Regional Information Center (MichRIC)
Year Built 2007
Annual Tax Amount $2,857
Tax Year 2018
Lot Size 0.694 Acres
Acres 0.69
Lot Dimensions 110 x 275
Property Description
Get ready for summer entertaining in this fantastic Hamlin Township home!
This 4 bedroom, 3 1/2 bathroom home has an open concept main floor with cathedral ceilings, gas log fireplace, and an updated kitchen with quartz countertops and stainless steel appliances. The dining area leads to a large composite deck overlooking a beautiful backyard. The main floor master suite boasts a custom walk in closet and an ensuite with heated floors. Two additional bedrooms, mud room, and a full bath finish off the main level.
The walk out basement is a dream, with an additional full kitchen overlooking a huge family room, with 4 tv's and an electric fireplace. A large modern bathroom, bedroom, and laundry room complete this space. The walkout basement leads to a sunken patio with a stone retaining wall, custom built grill, and gas firepit. Steps from the sunken patio lead to a custom, poured concrete patio with a built in firepit.
The 3 car, insulated garage has epoxy flooring, an additional half bath, and plenty of storage!
Underground sprinklers and underground pet fence.
See this one today!!
Location
State MI
County Mason
Area Masonoceanamanistee - O
Direction Jebavy north of Jagger, to Breckenridge, home on the right
Rooms
Basement Full
Interior
Interior Features Ceiling Fans, Ceramic Floor, Garage Door Opener, Gas/Wood Stove, Water Softener/Owned, Wood Floor, Kitchen Island
Heating Forced Air, Natural Gas
Cooling Central Air
Fireplaces Number 2
Fireplaces Type Gas Log, Rec Room, Living
Fireplace true
Window Features Low Emissivity Windows, Insulated Windows
Appliance Dryer, Washer, Dishwasher, Freezer, Microwave, Oven, Range, Refrigerator
Exterior
Garage Attached, Paved
Garage Spaces 3.0
Utilities Available Electricity Connected, Telephone Line, Natural Gas Connected, Cable Connected, Broadband
Waterfront No
View Y/N No
Roof Type Composition
Street Surface Paved
Parking Type Attached, Paved
Garage Yes
Building
Lot Description Cul-De-Sac
Story 2
Sewer Septic System
Water Well
Architectural Style Ranch
New Construction No
Schools
School District Ludington
Others
Tax ID 5300739000801
Acceptable Financing Cash, VA Loan, Conventional
Listing Terms Cash, VA Loan, Conventional
Read Less Info
Want to know what your home might be worth? Contact us for a FREE valuation!

Our team is ready to help you sell your home for the highest possible price ASAP

"My job is to find and attract mastery-based agents to the office, protect the culture, and make sure everyone is happy! "






