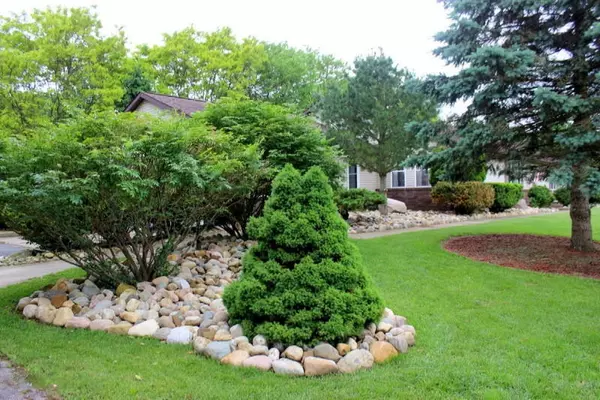$278,500
$289,900
3.9%For more information regarding the value of a property, please contact us for a free consultation.
3 Beds
3 Baths
2,664 SqFt
SOLD DATE : 08/27/2019
Key Details
Sold Price $278,500
Property Type Single Family Home
Sub Type Single Family Residence
Listing Status Sold
Purchase Type For Sale
Square Footage 2,664 sqft
Price per Sqft $104
Municipality Jonesville Vllg
MLS Listing ID 19026057
Sold Date 08/27/19
Style Ranch
Bedrooms 3
Full Baths 3
HOA Y/N true
Originating Board Michigan Regional Information Center (MichRIC)
Year Built 1994
Annual Tax Amount $3,041
Tax Year 2018
Lot Size 2.920 Acres
Acres 2.92
Lot Dimensions 202x677
Property Description
You will just fall in love before you even step foot into this home.... a yard that you see painted on a canvas! Fully landscaped w/split rail fencing, long paved driveway, 24 fruit trees, maples, pines, raised garden beds, amazing 20x22 ''she-shed'' insulated, loft & garage door, 24 x 22 pole barn w/12 x 24 addiction, heated, work bench and cabinets to remain. Very well maintained ranch home with 2664 sq' footage on main floor with almost 1800 sq. ft. in the basement to finish to your liking! Open floor plan, vaulted ceilings, perfect kitchen for entertaining with a massive island & tons of cabinets. The soapstone wood stove makes the home very cozy & easy on the pocket book in the winter months! On demand hot water tank, water softener owned, generator hook up,
Location
State MI
County Hillsdale
Area Hillsdale County - X
Direction From US-12 in Jonesville, turn right (north) on Jermaine Street. Around the curve, the house is on the left.
Rooms
Other Rooms Pole Barn
Basement Crawl Space, Full
Interior
Interior Features Ceiling Fans, Garage Door Opener, Gas/Wood Stove, LP Tank Rented, Water Softener/Owned, Kitchen Island, Eat-in Kitchen, Pantry
Heating Propane, Hot Water, Baseboard, Natural Gas, Wood
Cooling Central Air
Fireplaces Number 1
Fireplaces Type Family
Fireplace true
Window Features Screens, Window Treatments
Appliance Dryer, Washer, Dishwasher, Microwave, Oven, Range, Refrigerator
Exterior
Garage Attached, Paved
Garage Spaces 2.0
Utilities Available Electricity Connected, Natural Gas Connected, Cable Connected, Broadband
Amenities Available Other
Waterfront No
View Y/N No
Roof Type Composition
Topography {Level=true}
Street Surface Paved
Parking Type Attached, Paved
Garage Yes
Building
Lot Description Garden
Story 1
Sewer Septic System
Water Well
Architectural Style Ranch
New Construction No
Schools
School District Jonesville
Others
Tax ID 3021110001069
Acceptable Financing Cash, FHA, VA Loan, Rural Development, Conventional
Listing Terms Cash, FHA, VA Loan, Rural Development, Conventional
Read Less Info
Want to know what your home might be worth? Contact us for a FREE valuation!

Our team is ready to help you sell your home for the highest possible price ASAP

"My job is to find and attract mastery-based agents to the office, protect the culture, and make sure everyone is happy! "






