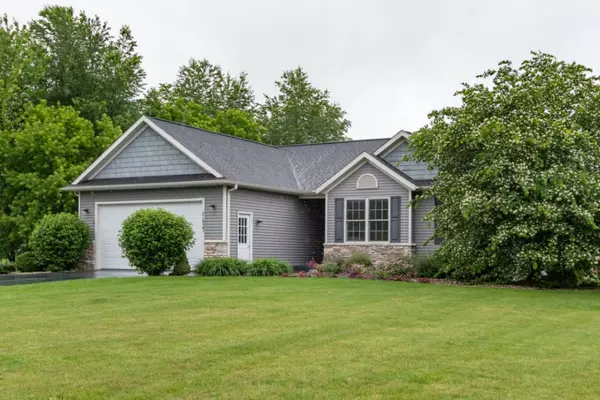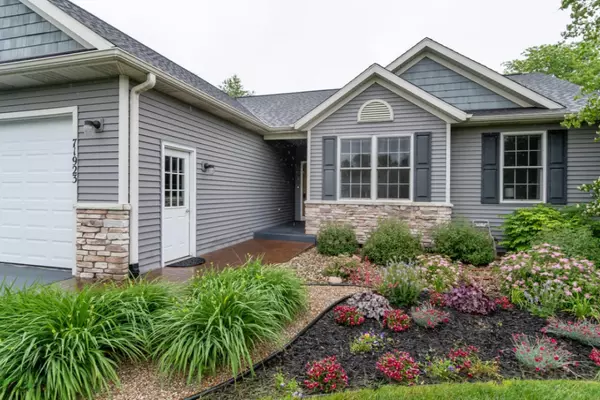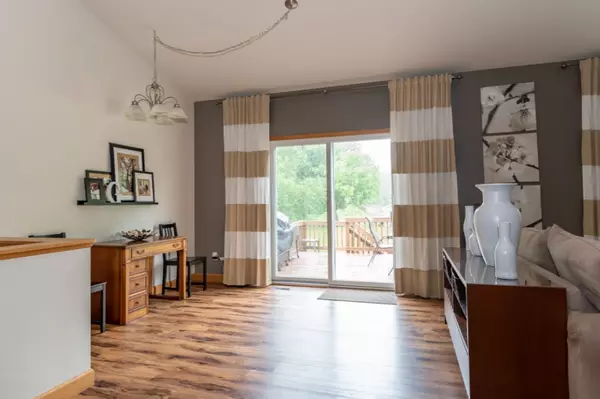$271,500
$279,900
3.0%For more information regarding the value of a property, please contact us for a free consultation.
3 Beds
3 Baths
2,637 SqFt
SOLD DATE : 08/30/2019
Key Details
Sold Price $271,500
Property Type Single Family Home
Sub Type Single Family Residence
Listing Status Sold
Purchase Type For Sale
Square Footage 2,637 sqft
Price per Sqft $102
Municipality Antwerp Twp
MLS Listing ID 19028487
Sold Date 08/30/19
Style Ranch
Bedrooms 3
Full Baths 3
Originating Board Michigan Regional Information Center (MichRIC)
Year Built 2005
Annual Tax Amount $3,029
Tax Year 2019
Lot Size 1.400 Acres
Acres 1.4
Lot Dimensions 225 x 375
Property Description
Beautiful open floor plan ranch in Fox Creek Farms. This pristine Powell built home sits on 1.4 acres. Main floor offers new luxury vinyl with vaulted ceilings. Enjoy your kitchen featuring cherry cabinets with new quartz counter tops and backsplash, breakfast bar, eating area, and a nice sized pantry, and convenient main floor laundry. Main bath with cherry cabinets, ceramic tile and solid surface countertop. Main floor master offers a spacious walk-in closet and a private bath. The lower level boasts an additional 1,201 sqft of finished living space with 9 ft ceilings and 5 daylight windows. Also offers a full bath and possible 4th bedroom or office. Insulated garage has drywall with cubby space/lockers and a utility sink. Large deck, new well pump in 2016, new water heater in 2018. Invisible fence, covered front entry, stamped concrete walk, and a stained concrete driveway makes this a must see! Invisible fence, covered front entry, stamped concrete walk, and a stained concrete driveway makes this a must see!
Location
State MI
County Van Buren
Area Greater Kalamazoo - K
Direction I-94 West to exit 66, S on CR 652, E on 72nd to Fox Creek.
Rooms
Basement Daylight
Interior
Interior Features Ceiling Fans, Ceramic Floor, Garage Door Opener, Laminate Floor, Water Softener/Owned, Water Softener/Rented, Eat-in Kitchen, Pantry
Heating Forced Air, Natural Gas
Cooling Central Air
Fireplace false
Window Features Window Treatments
Appliance Dryer, Washer, Dishwasher, Microwave, Range, Refrigerator
Exterior
Garage Attached, Paved
Garage Spaces 2.0
Waterfront No
View Y/N No
Street Surface Paved
Parking Type Attached, Paved
Garage Yes
Building
Lot Description Corner Lot, Garden
Story 1
Sewer Septic System
Water Well
Architectural Style Ranch
New Construction No
Schools
School District Lawton
Others
Tax ID 800203601325
Acceptable Financing Cash, FHA, VA Loan, Conventional
Listing Terms Cash, FHA, VA Loan, Conventional
Read Less Info
Want to know what your home might be worth? Contact us for a FREE valuation!

Our team is ready to help you sell your home for the highest possible price ASAP

"My job is to find and attract mastery-based agents to the office, protect the culture, and make sure everyone is happy! "






