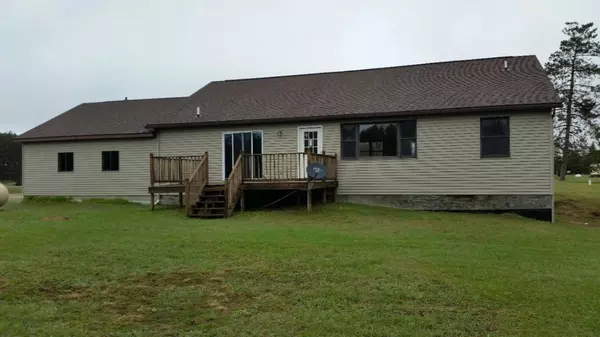$154,900
$154,900
For more information regarding the value of a property, please contact us for a free consultation.
4 Beds
2 Baths
1,500 SqFt
SOLD DATE : 08/09/2019
Key Details
Sold Price $154,900
Property Type Single Family Home
Sub Type Single Family Residence
Listing Status Sold
Purchase Type For Sale
Square Footage 1,500 sqft
Price per Sqft $103
Municipality Lincoln Twp-Osceola
MLS Listing ID 19025980
Sold Date 08/09/19
Style Ranch
Bedrooms 4
Full Baths 2
Year Built 1999
Annual Tax Amount $1,882
Tax Year 2018
Lot Size 1.830 Acres
Acres 1.83
Lot Dimensions 200x400
Property Sub-Type Single Family Residence
Property Description
Striking brick home with a walkout lower level. Recently updated with new floor coverings, fresh paint, and more! Main floor has a great room with the newly updated kitchen with stainless steel appliances, dining area, and living room. Master suite with bath and sliding doors to deck. Additional two bedrooms and another full bath. Lower level with family room and fourth bedroom. Large storage areas. Attached 2 car garage, large covered front porch, on 1.83 acres. Step on in and see all the recent upgrades.
Location
State MI
County Osceola
Area West Central - W
Direction North on 131 to 11 Mile, West on 11 Mile to property on left/South side.
Rooms
Basement Full, Walk-Out Access
Interior
Interior Features Ceiling Fan(s), Garage Door Opener, LP Tank Rented
Heating Baseboard, Hot Water
Fireplace false
Appliance Range, Oven, Microwave, Dishwasher
Exterior
Exterior Feature Porch(es), Deck(s)
Parking Features Attached
Garage Spaces 2.0
View Y/N No
Street Surface Paved
Garage Yes
Building
Lot Description Level
Story 1
Sewer Septic Tank
Water Well
Architectural Style Ranch
Structure Type Vinyl Siding
New Construction No
Schools
School District Pine River
Others
Tax ID 0800800500
Acceptable Financing Cash, FHA, VA Loan, Rural Development, Conventional
Listing Terms Cash, FHA, VA Loan, Rural Development, Conventional
Read Less Info
Want to know what your home might be worth? Contact us for a FREE valuation!

Our team is ready to help you sell your home for the highest possible price ASAP
"My job is to find and attract mastery-based agents to the office, protect the culture, and make sure everyone is happy! "






