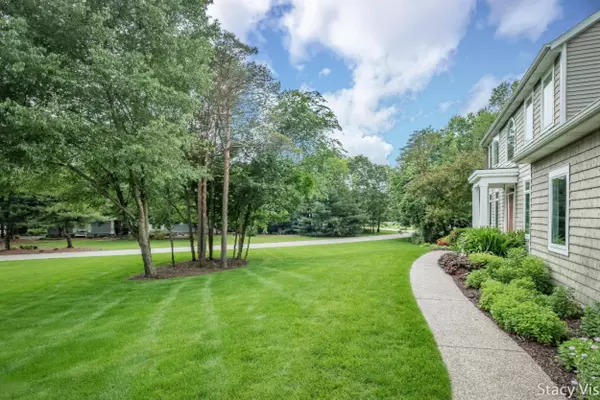$426,000
$450,000
5.3%For more information regarding the value of a property, please contact us for a free consultation.
4 Beds
4 Baths
4,202 SqFt
SOLD DATE : 09/23/2019
Key Details
Sold Price $426,000
Property Type Single Family Home
Sub Type Single Family Residence
Listing Status Sold
Purchase Type For Sale
Square Footage 4,202 sqft
Price per Sqft $101
Municipality Algoma Twp
MLS Listing ID 19029270
Sold Date 09/23/19
Style Traditional
Bedrooms 4
Full Baths 3
Half Baths 1
HOA Y/N true
Originating Board Michigan Regional Information Center (MichRIC)
Year Built 2002
Annual Tax Amount $4,496
Tax Year 2018
Lot Size 0.700 Acres
Acres 0.7
Lot Dimensions 178x137x199x201
Property Description
Come see this Beautiful 4 bedroom 3.5 bath home with lake and river access, an in-gound saltwater pool in desirable Riverbend Estates. This classic home was custom built in 2002 with high energy-effeciate walls and over 4200sq. ft with a private wooded lot. The main floor offers living room, great room/office, well equipped kitchen and eating area, and snack bar. The great room has 2 story ceilings with a fireplace. Large master suite with walking closet, tile bath, double bowl sinks and jet tub. Upstairs has 3 good size bedrooms with built-ins, full bathroom and study loft. Daylight level has huge rec room with sound system, study/craft room, workout room, half bath, large laundry room and lots of storage.
Location
State MI
County Kent
Area Grand Rapids - G
Direction Pine I stand to Nestor. Nestor to Lake Gerald. North to Cedar Pines. West to 555 Cedar Pines Dr.
Rooms
Basement Daylight, Other
Interior
Interior Features Eat-in Kitchen
Heating Forced Air, Natural Gas
Cooling Central Air
Fireplaces Number 1
Fireplaces Type Gas Log, Family
Fireplace true
Window Features Low Emissivity Windows, Insulated Windows
Appliance Dryer, Washer, Dishwasher, Microwave, Range, Refrigerator
Exterior
Garage Paved
Garage Spaces 3.0
Pool Outdoor/Inground
Community Features Lake
Utilities Available Natural Gas Connected
Waterfront No
Waterfront Description Deeded Access, No Wake, Shared Frontage
View Y/N No
Roof Type Composition
Parking Type Paved
Garage Yes
Building
Lot Description Wooded, Corner Lot
Story 2
Sewer Septic System
Water Well
Architectural Style Traditional
New Construction No
Schools
School District Sparta
Others
HOA Fee Include Snow Removal
Tax ID 410630499029
Acceptable Financing Cash, FHA, VA Loan, Conventional
Listing Terms Cash, FHA, VA Loan, Conventional
Read Less Info
Want to know what your home might be worth? Contact us for a FREE valuation!

Our team is ready to help you sell your home for the highest possible price ASAP

"My job is to find and attract mastery-based agents to the office, protect the culture, and make sure everyone is happy! "






