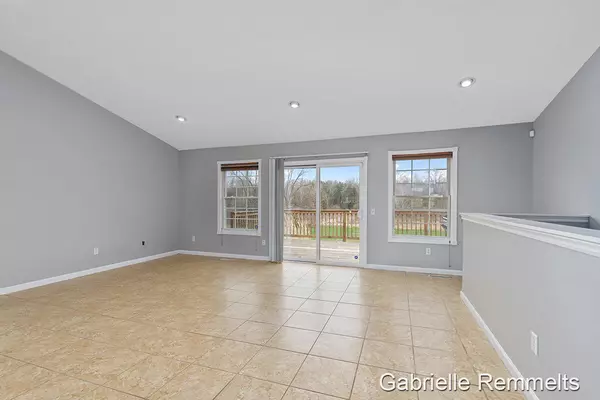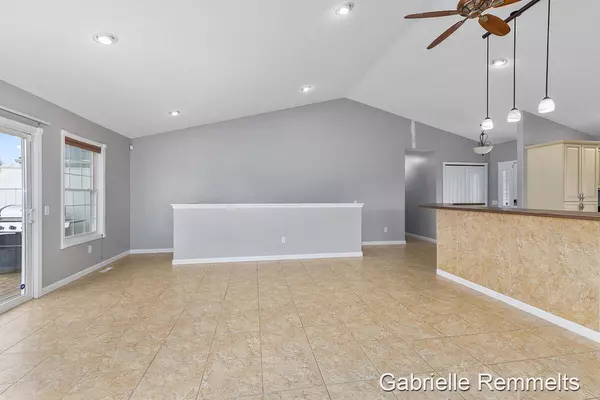$350,000
$325,000
7.7%For more information regarding the value of a property, please contact us for a free consultation.
4 Beds
3 Baths
1,726 SqFt
SOLD DATE : 05/06/2022
Key Details
Sold Price $350,000
Property Type Single Family Home
Sub Type Single Family Residence
Listing Status Sold
Purchase Type For Sale
Square Footage 1,726 sqft
Price per Sqft $202
Municipality Irving Twp
MLS Listing ID 22012987
Sold Date 05/06/22
Style Ranch
Bedrooms 4
Full Baths 3
Year Built 2004
Annual Tax Amount $4,114
Tax Year 2022
Lot Size 1.200 Acres
Acres 1.2
Lot Dimensions 150X330
Property Sub-Type Single Family Residence
Property Description
Welcome home to your personal retreat, It starts right when you walk through the front door with cathedral ceilings and an exceptionally large kitchen leading out to your large deck overlooking the 16X32 inground heated pool. Next, we walk into the oversized owner's suite with no detail forgotten including a large bathroom with a walk-in shower boasting two shower heads, from there you walk into the walk-in closet with a door into the laundry room. If all of this doesn't have you excited yet, walk down into the walkout basement including two oversized bedrooms, and an exceptionally large family room including a large wet bar for entertaining leading out onto the patio. Beyond the pool, there is still a backyard. The property also has inground sprinkling RV parking with a dump station and generator hook up. This home is move-in ready and waiting for you to make it your own.
All offers due by Wed. 4/20 at 10:00AM generator hook up. This home is move-in ready and waiting for you to make it your own.
All offers due by Wed. 4/20 at 10:00AM
Location
State MI
County Barry
Area Grand Rapids - G
Direction State Rd. to Solomon to Thornbird Dr.
Rooms
Basement Walk-Out Access
Interior
Interior Features Ceiling Fan(s), LP Tank Rented, Security System, Water Softener/Owned, Wet Bar, Kitchen Island
Heating Forced Air
Cooling Central Air
Fireplace false
Window Features Window Treatments
Appliance Washer, Refrigerator, Range, Dryer, Dishwasher
Exterior
Exterior Feature Patio, Deck(s)
Parking Features Attached
Garage Spaces 2.0
Pool Outdoor/Inground
View Y/N No
Garage Yes
Building
Story 2
Sewer Septic Tank
Water Well
Architectural Style Ranch
Structure Type Aluminum Siding
New Construction No
Schools
School District Thornapple Kellogg
Others
Tax ID 08-090-010-00
Acceptable Financing Cash, VA Loan, Conventional
Listing Terms Cash, VA Loan, Conventional
Read Less Info
Want to know what your home might be worth? Contact us for a FREE valuation!

Our team is ready to help you sell your home for the highest possible price ASAP
"My job is to find and attract mastery-based agents to the office, protect the culture, and make sure everyone is happy! "






