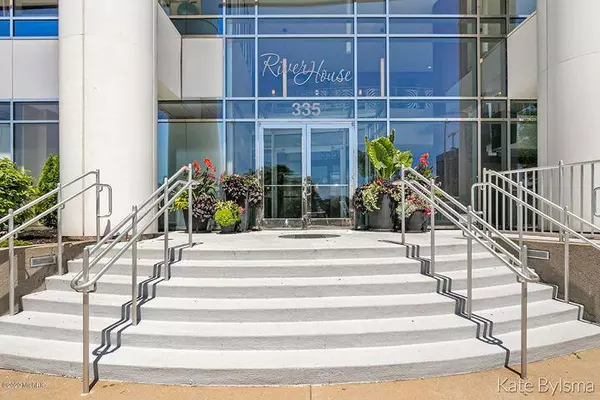$460,000
$465,000
1.1%For more information regarding the value of a property, please contact us for a free consultation.
2 Beds
2 Baths
1,282 SqFt
SOLD DATE : 05/11/2022
Key Details
Sold Price $460,000
Property Type Condo
Sub Type Condominium
Listing Status Sold
Purchase Type For Sale
Square Footage 1,282 sqft
Price per Sqft $358
Municipality City of Grand Rapids
MLS Listing ID 22014421
Sold Date 05/11/22
Style Contemporary
Bedrooms 2
Full Baths 2
HOA Fees $582/mo
HOA Y/N true
Originating Board Michigan Regional Information Center (MichRIC)
Year Built 2007
Annual Tax Amount $6,663
Tax Year 2022
Property Description
Luxury River House Condominium! This Cascades floor plan is situated on the South side of the building on the 15th floor and features breathtaking views of the Grand Rapids skyline and the Grand River from the moment you walk through the door. Open floor plan with loads of storage! Kitchen with stainless-steel appliances, granite counters, and pantry. Great room with sliders to your own private balcony overlooking the Gerald R. Ford Museum & Ah-Nab-Awen Park. Large master bedroom suite features a laundry room off the master bath. Guest bedroom & bath complete this floor plan. View the fireworks from your own private balcony! Indoor pool & hot tub, fitness facility, club room, 24/7 concierge & security, plus two enclosed parking spots. A short walk to Bridge Street Market & restaurants!
Location
State MI
County Kent
Area Grand Rapids - G
Direction Bridge Street between Scribner and Monroe. Parking off Scribner
Rooms
Other Rooms High-Speed Internet
Basement Full
Interior
Interior Features Eat-in Kitchen, Pantry
Heating Heat Pump, Forced Air, Electric
Cooling Central Air
Fireplace false
Window Features Insulated Windows, Window Treatments
Appliance Dryer, Washer, Disposal, Dishwasher, Microwave, Oven, Range, Refrigerator
Exterior
Garage Attached, Paved
Garage Spaces 2.0
Pool Indoor
Utilities Available Cable Connected
Amenities Available Fitness Center, Security, Storage, Spa/Hot Tub, Indoor Pool
Waterfront No
View Y/N No
Roof Type Rubber, Other
Topography {Level=true}
Street Surface Paved
Parking Type Attached, Paved
Garage Yes
Building
Lot Description Sidewalk
Story 1
Sewer Public Sewer
Water Public
Architectural Style Contemporary
New Construction No
Schools
School District Grand Rapids
Others
HOA Fee Include Water, Trash, Snow Removal, Sewer, Lawn/Yard Care
Tax ID 41-13-24-453-118
Acceptable Financing Cash, Conventional
Listing Terms Cash, Conventional
Read Less Info
Want to know what your home might be worth? Contact us for a FREE valuation!

Our team is ready to help you sell your home for the highest possible price ASAP

"My job is to find and attract mastery-based agents to the office, protect the culture, and make sure everyone is happy! "






