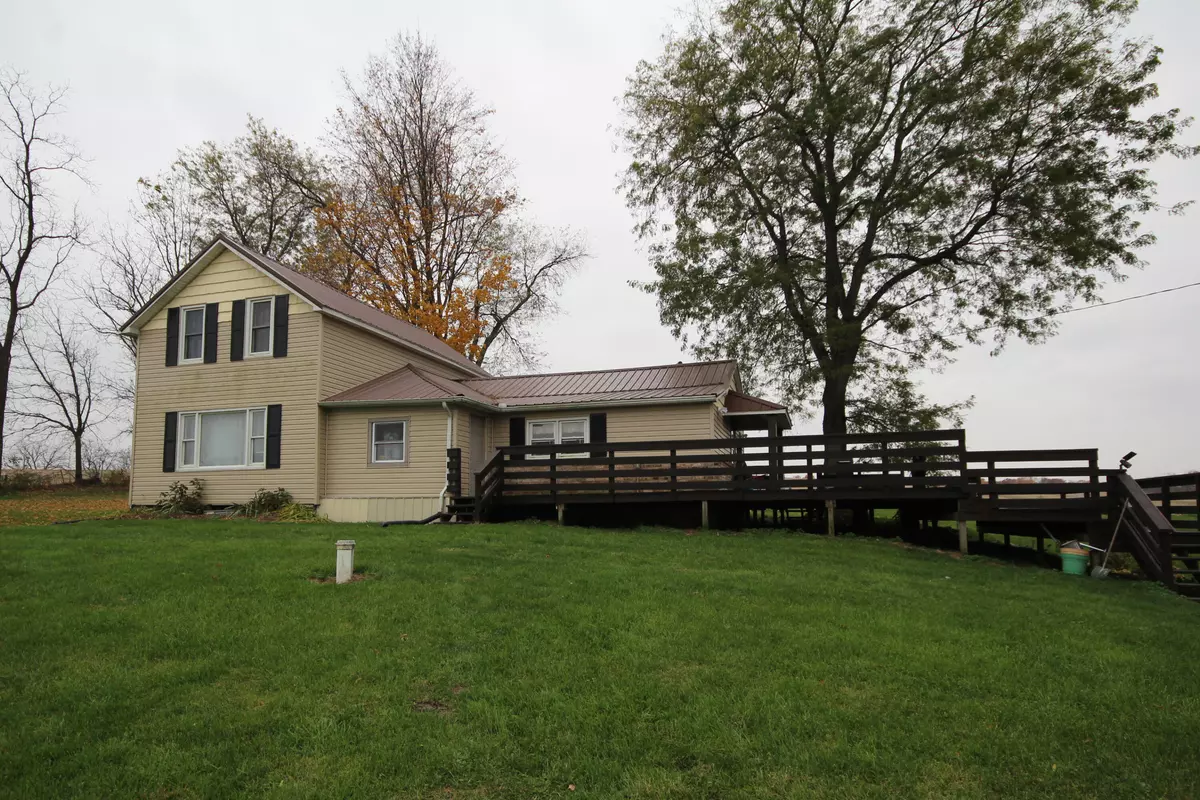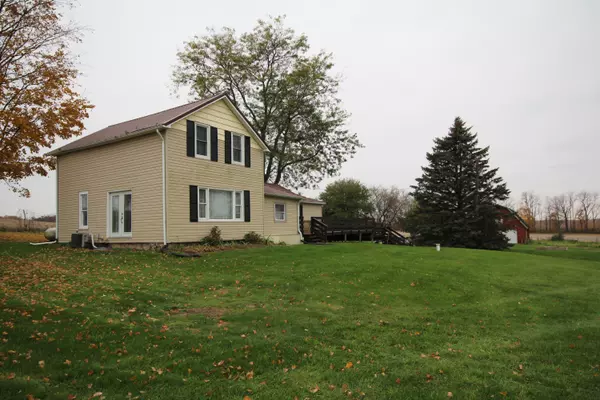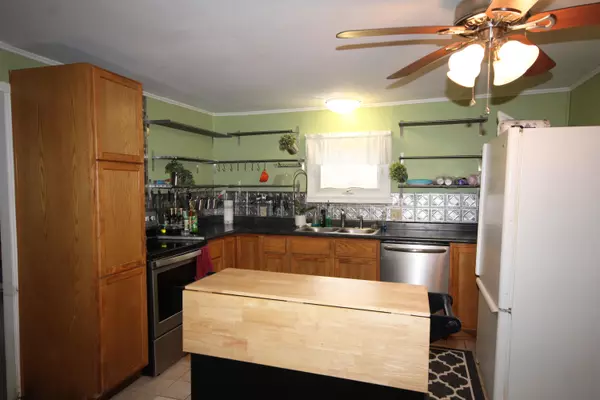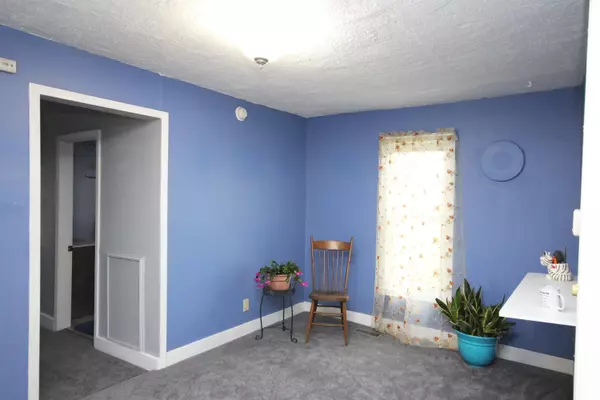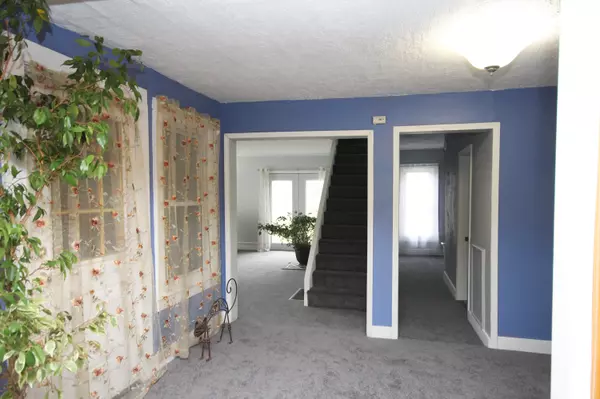$170,000
$164,900
3.1%For more information regarding the value of a property, please contact us for a free consultation.
3 Beds
1 Bath
1,624 SqFt
SOLD DATE : 01/28/2022
Key Details
Sold Price $170,000
Property Type Single Family Home
Sub Type Single Family Residence
Listing Status Sold
Purchase Type For Sale
Square Footage 1,624 sqft
Price per Sqft $104
Municipality Wakeshma Twp
MLS Listing ID 21114839
Sold Date 01/28/22
Style Farm House
Bedrooms 3
Full Baths 1
Originating Board Michigan Regional Information Center (MichRIC)
Year Built 1900
Annual Tax Amount $1,602
Tax Year 2021
Lot Size 2.120 Acres
Acres 2.12
Lot Dimensions 31x854x143x159x357x204x182x820
Property Description
Country farmhouse with very private setting 860' off the road! 960 Sq ft barn has two horse stalls with the balance being a concrete floor. Loft storage, water, electric & dog kennel included. Oak kitchen includes high end appliances, tin back-splash, eating area & pantry cupboards. Formal dining room, enclosed front porch & new carpet throughout! Main floor laundry includes washer & dryer. Large living room has newer french doors. Master bedroom has walk-in closet. Two other bedrooms upstairs do not have closets.
Enjoy beautiful views from your spacious 7 yr. old deck! Award winning Vicksburg Schools!
Per seller: Furnace, water conditioning system, water heater, 200 amp electric upgrade & 4'' Water well -9 yrs, Metal roof-2yrs, French doors & Siding-5yrs
Location
State MI
County Kalamazoo
Area Greater Kalamazoo - K
Direction W Ave to Fulton, N on 42nd, E on V then 1/4 mile to home on south side of the road.
Rooms
Basement Michigan Basement, Full
Interior
Interior Features Ceramic Floor, Water Softener/Owned, Eat-in Kitchen, Pantry
Heating Propane, Forced Air
Cooling Central Air
Fireplace false
Window Features Replacement, Window Treatments
Appliance Dryer, Washer, Dishwasher, Microwave, Range, Refrigerator
Exterior
Parking Features Driveway, Gravel
View Y/N No
Roof Type Metal
Topography {Rolling Hills=true}
Street Surface Paved
Garage No
Building
Story 2
Sewer Septic System
Water Well
Architectural Style Farm House
New Construction No
Schools
School District Vicksburg
Others
Tax ID 391615201017
Acceptable Financing Cash, Conventional
Listing Terms Cash, Conventional
Read Less Info
Want to know what your home might be worth? Contact us for a FREE valuation!

Our team is ready to help you sell your home for the highest possible price ASAP
"My job is to find and attract mastery-based agents to the office, protect the culture, and make sure everyone is happy! "

