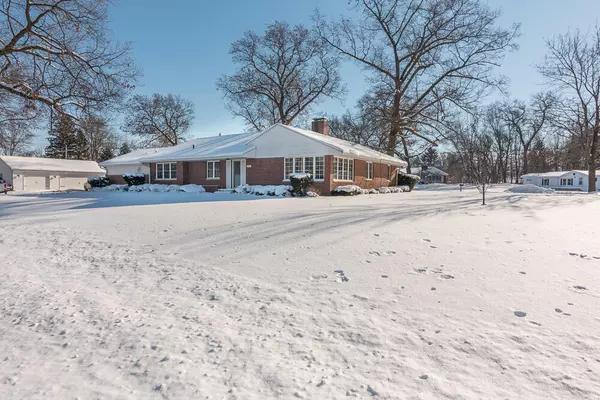$282,500
$300,000
5.8%For more information regarding the value of a property, please contact us for a free consultation.
4 Beds
3 Baths
3,200 SqFt
SOLD DATE : 03/31/2022
Key Details
Sold Price $282,500
Property Type Single Family Home
Sub Type Single Family Residence
Listing Status Sold
Purchase Type For Sale
Square Footage 3,200 sqft
Price per Sqft $88
Municipality Decatur Vllg
MLS Listing ID 22000790
Sold Date 03/31/22
Style Ranch
Bedrooms 4
Full Baths 2
Half Baths 1
Originating Board Michigan Regional Information Center (MichRIC)
Year Built 1950
Annual Tax Amount $3,713
Tax Year 2021
Lot Size 0.854 Acres
Acres 0.85
Lot Dimensions 349 x irregular
Property Description
What a wonderful home, what a wonderful setting! This sprawling brick ranch home on just under an acre features 4 bedrooms and 2.5 baths including a large ''Private Wing'' with separate entrance, living quarters, bedroom and bath. This home lives so well! The kitchen has an abundance of cabinets and counter space including a center island and a separate bar counter perfect for additional seating. From the kitchen you can access; the formal dining room complete with built-in china cabinet; the family room, with access to the 1/2 bath, laundry and the ''Private Suite''; or the 4 seasons room with access the cozy rear deck. The living room is generous in size, features built-ins and also has a brick fireplace for cozy winter evenings. The basement offers a relaxing option for entertaining with the quaint bar/rec room, spacious enough for gatherings. The basement also provides plenty of storage space including shelving. The 3 car garage has more than enough room for cars, trucks and all of your lawn equipment. entertaining with the quaint bar/rec room, spacious enough for gatherings. The basement also provides plenty of storage space including shelving. The 3 car garage has more than enough room for cars, trucks and all of your lawn equipment.
Location
State MI
County Van Buren
Area Greater Kalamazoo - K
Direction From stoplight in Decatur take Phelps Street North to Cedar then West to home.
Rooms
Basement Crawl Space, Slab, Partial
Interior
Interior Features Ceiling Fans, Garage Door Opener, Water Softener/Owned, Wood Floor, Kitchen Island, Eat-in Kitchen, Pantry
Heating Wall Furnace, Forced Air, Baseboard, Electric, Natural Gas
Cooling Window Unit(s), Central Air
Fireplaces Number 1
Fireplaces Type Wood Burning, Gas Log, Living
Fireplace true
Window Features Replacement, Window Treatments
Appliance Dishwasher, Microwave, Oven, Range
Exterior
Garage Concrete, Driveway
Garage Spaces 3.0
Utilities Available Electricity Connected, Telephone Line, Natural Gas Connected, Public Water, Public Sewer, Cable Connected, Broadband
Waterfront No
View Y/N No
Roof Type Composition
Street Surface Paved
Handicap Access 36 Inch Entrance Door, Grab Bar Mn Flr Bath
Parking Type Concrete, Driveway
Garage Yes
Building
Story 1
Sewer Public Sewer
Water Public
Architectural Style Ranch
New Construction No
Schools
School District Decatur
Others
Tax ID 80-43-040-101-01
Acceptable Financing Cash, Conventional
Listing Terms Cash, Conventional
Read Less Info
Want to know what your home might be worth? Contact us for a FREE valuation!

Our team is ready to help you sell your home for the highest possible price ASAP

"My job is to find and attract mastery-based agents to the office, protect the culture, and make sure everyone is happy! "






