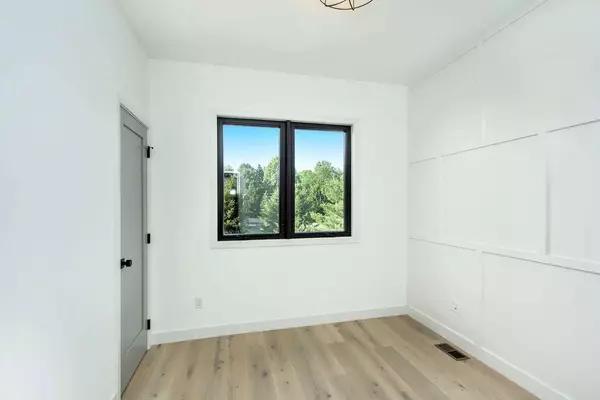$702,000
$699,900
0.3%For more information regarding the value of a property, please contact us for a free consultation.
5 Beds
3 Baths
3,500 SqFt
SOLD DATE : 05/06/2022
Key Details
Sold Price $702,000
Property Type Single Family Home
Sub Type Single Family Residence
Listing Status Sold
Purchase Type For Sale
Square Footage 3,500 sqft
Price per Sqft $200
Municipality Cascade Twp
Subdivision Golden Hollow
MLS Listing ID 22004386
Sold Date 05/06/22
Style Ranch
Bedrooms 5
Full Baths 3
HOA Fees $83/ann
HOA Y/N true
Originating Board Michigan Regional Information Center (MichRIC)
Year Built 2022
Tax Year 2021
Lot Size 2.073 Acres
Acres 2.07
Property Description
Amazing opportunity to own this stunningly beautiful Ranch Home in a Cascade. High-end finishes throughout separate this home from the average spec homes. Anderson windows, beautiful quartz counters and soapstone, GE Cafe' appliances and wine cooler, (amish) custom built cabinets, white oak engineered hardwood, exposed beams and floating shelves to name a few. Located conveniently on a quiet, private drive on a 2+ acre lot in a cul-de-sac.This impressive home has a spacious and open floor plan and a covered porch off the kitchen. 9ft ceilings throughout and a 10ft ceiling in main floor great room, featuring a gas fireplace. Master bedroom with ensuite with a custom walk-in tile shower and walk-in closet. Office or 2nd bedroom and generous mudroom on Main. Fully finished daylight basement with 3 more bedrooms and a full bath. Along with a large and open great room with a kitchenette for all your entertaining needs! Stunning space in the back with wooded, unobstructed views.
Location
State MI
County Kent
Area Grand Rapids - G
Direction Take Thornapple River and East on 60th Street and N on Golden Hollow to the end
Rooms
Basement Daylight, Other
Interior
Interior Features Garage Door Opener, Water Softener/Owned, Wet Bar, Wood Floor, Kitchen Island, Eat-in Kitchen, Pantry
Heating Forced Air, Natural Gas
Cooling Central Air
Fireplaces Number 1
Fireplaces Type Gas Log, Living
Fireplace true
Appliance Disposal, Dishwasher, Microwave, Oven, Range, Refrigerator
Exterior
Garage Attached
Garage Spaces 3.0
Waterfront No
View Y/N No
Roof Type Composition
Parking Type Attached
Garage Yes
Building
Lot Description Cul-De-Sac, Wooded
Story 1
Sewer Septic System
Water Well
Architectural Style Ranch
New Construction Yes
Schools
School District Caledonia
Others
HOA Fee Include Snow Removal
Tax ID 41-19-33-415-028
Acceptable Financing Cash, Conventional
Listing Terms Cash, Conventional
Read Less Info
Want to know what your home might be worth? Contact us for a FREE valuation!

Our team is ready to help you sell your home for the highest possible price ASAP

"My job is to find and attract mastery-based agents to the office, protect the culture, and make sure everyone is happy! "






