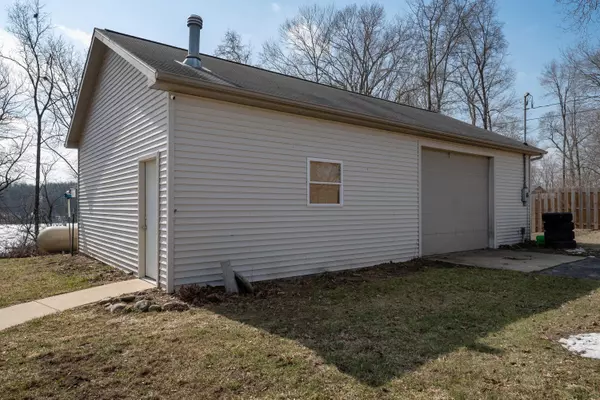$367,500
$339,000
8.4%For more information regarding the value of a property, please contact us for a free consultation.
3 Beds
3 Baths
2,398 SqFt
SOLD DATE : 04/11/2022
Key Details
Sold Price $367,500
Property Type Single Family Home
Sub Type Single Family Residence
Listing Status Sold
Purchase Type For Sale
Square Footage 2,398 sqft
Price per Sqft $153
Municipality Porter Twp
MLS Listing ID 22007711
Sold Date 04/11/22
Style Ranch
Bedrooms 3
Full Baths 2
Half Baths 1
Originating Board Michigan Regional Information Center (MichRIC)
Year Built 2001
Annual Tax Amount $4,431
Tax Year 2021
Lot Size 5.900 Acres
Acres 5.9
Lot Dimensions irregular
Property Description
Ranch style home with walkout lower level on 5.85 wooded acres/pond has both a garage and pole barn. Vinyl and stone exterior, deck overlooking the woods and water. Situated on Little Huzzy with occasional water access through to Big Huzzy (when water level is seasonally high). Complete main level living. Kitchen features granite counter, SS appliances, pantry. Home office has high speed fiber optic internet. Guest bath with laundry. Primary ensuite with two closets, bathroom includes dual vanity, jetted tub and custom walk in shower. Walkout lower level features family room, 2 bedrooms with a full bath, wet bar, private patio and storage. Garage/pole barn has electric and paved drive. Sellers have recently cut path for better water access. Public boat launch on Big Huzzy.
Location
State MI
County Van Buren
Area Greater Kalamazoo - K
Direction I 94 - Mattawan Exit 66, South on CR 652 to CR 354 to CR 652, South to Lake Drive, 1st home on left.
Body of Water Pond
Rooms
Other Rooms High-Speed Internet, Pole Barn
Basement Walk Out, Full
Interior
Interior Features Garage Door Opener, Humidifier, Iron Water FIlter, Laminate Floor, LP Tank Rented, Water Softener/Owned, Whirlpool Tub, Pantry
Heating Propane, Forced Air
Cooling Central Air
Fireplace false
Window Features Screens, Low Emissivity Windows, Insulated Windows, Window Treatments
Appliance Dryer, Washer, Disposal, Dishwasher, Range, Refrigerator
Exterior
Garage Attached, Paved
Garage Spaces 5.0
Utilities Available Cable Connected
Waterfront Yes
Waterfront Description Private Frontage, Pond
View Y/N No
Roof Type Composition
Topography {Level=true, Rolling Hills=true}
Street Surface Paved
Handicap Access 36 Inch Entrance Door, 36' or + Hallway, Covered Entrance, Low Threshold Shower
Parking Type Attached, Paved
Garage Yes
Building
Lot Description Wooded, Garden
Story 1
Sewer Septic System
Water Well
Architectural Style Ranch
New Construction No
Schools
School District Lawton
Others
Tax ID 801601001710
Acceptable Financing Cash, FHA, VA Loan, Conventional
Listing Terms Cash, FHA, VA Loan, Conventional
Read Less Info
Want to know what your home might be worth? Contact us for a FREE valuation!

Our team is ready to help you sell your home for the highest possible price ASAP

"My job is to find and attract mastery-based agents to the office, protect the culture, and make sure everyone is happy! "






