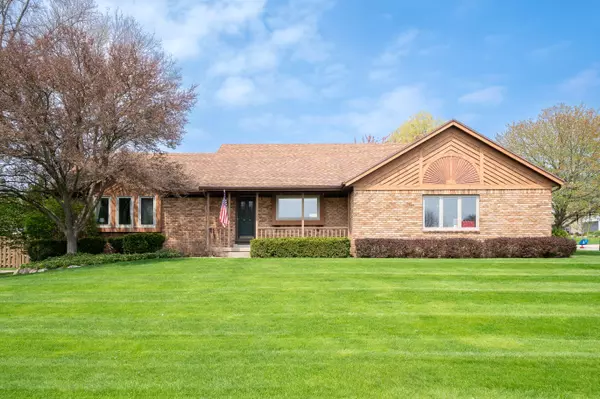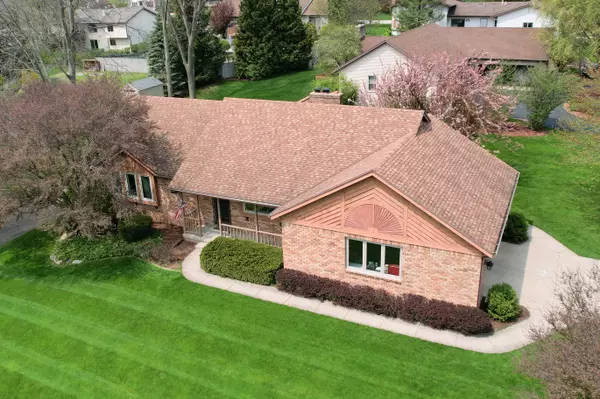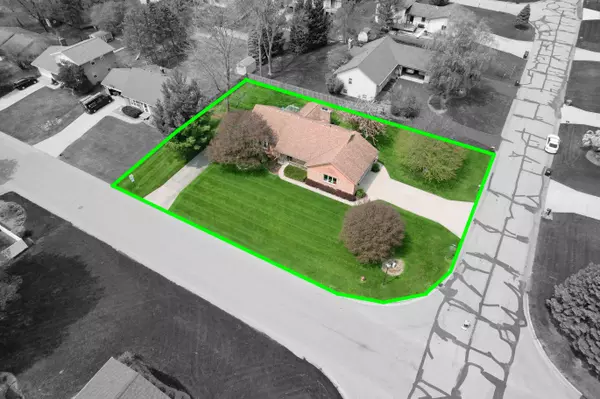$377,051
$315,000
19.7%For more information regarding the value of a property, please contact us for a free consultation.
3 Beds
4 Baths
2,282 SqFt
SOLD DATE : 06/10/2022
Key Details
Sold Price $377,051
Property Type Single Family Home
Sub Type Single Family Residence
Listing Status Sold
Purchase Type For Sale
Square Footage 2,282 sqft
Price per Sqft $165
Municipality Gaines Twp
MLS Listing ID 22017464
Sold Date 06/10/22
Style Ranch
Bedrooms 3
Full Baths 3
Half Baths 1
Originating Board Michigan Regional Information Center (MichRIC)
Year Built 1987
Annual Tax Amount $2,868
Tax Year 2022
Lot Size 0.340 Acres
Acres 0.34
Lot Dimensions 100 x 149
Property Description
Here is your opportunity to become the new owner of a nicely updated Gaines Twp home located adjacent to the Crystal Springs neighborhood and Stonewater CC. Situated on a corner lot, this home has much to offer. The main floor features an inviting entry, updated kitchen w/center island & stainless appliance package, dining area, living room w/gas log fireplace, primary bedroom w/private bath & WIC, 2nd bedroom, full bath, laundry, guest half bath and beautiful 3 season room. The lower level offers a large rec room, 3rd bedroom, non-conforming 4th bedroom, full bath, exercise room and storage. Also included is a fenced backyard, central air, extra parking off 72nd St, deck and more. Seller requests listing broker to hold all offers until May 16, 2022 @ 12:00pm.
Location
State MI
County Kent
Area Grand Rapids - G
Direction Eastern S of 68th St to 72nd St, E to Brooklyn. Home is on the NW corner.
Rooms
Basement Full
Interior
Interior Features Ceiling Fans, Garage Door Opener, Humidifier, Kitchen Island
Heating Forced Air, Natural Gas
Cooling Central Air
Fireplaces Number 2
Fireplaces Type Wood Burning, Gas Log, Living, Family
Fireplace true
Window Features Window Treatments
Appliance Dryer, Washer, Disposal, Dishwasher, Microwave, Range, Refrigerator
Exterior
Garage Attached, Concrete, Driveway
Garage Spaces 2.0
Utilities Available Electricity Connected, Cable Connected, Natural Gas Connected
Waterfront No
View Y/N No
Roof Type Fiberglass
Street Surface Paved
Parking Type Attached, Concrete, Driveway
Garage Yes
Building
Lot Description Sidewalk, Corner Lot
Story 2
Sewer Public Sewer
Water Public
Architectural Style Ranch
New Construction No
Schools
School District Kentwood
Others
Tax ID 41-22-08-326-013
Acceptable Financing Cash, FHA, VA Loan, MSHDA, Conventional
Listing Terms Cash, FHA, VA Loan, MSHDA, Conventional
Read Less Info
Want to know what your home might be worth? Contact us for a FREE valuation!

Our team is ready to help you sell your home for the highest possible price ASAP

"My job is to find and attract mastery-based agents to the office, protect the culture, and make sure everyone is happy! "






