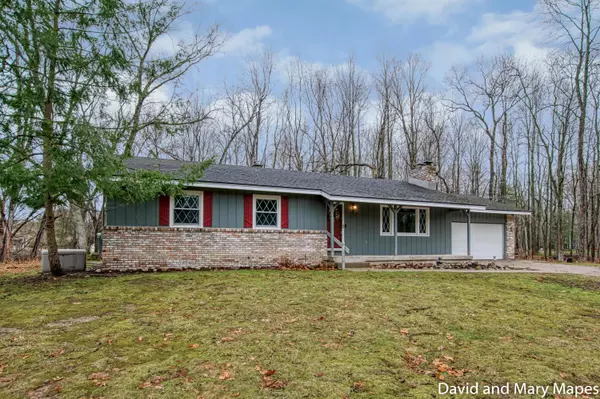$625,000
$595,000
5.0%For more information regarding the value of a property, please contact us for a free consultation.
3 Beds
2 Baths
1,978 SqFt
SOLD DATE : 04/25/2022
Key Details
Sold Price $625,000
Property Type Single Family Home
Sub Type Single Family Residence
Listing Status Sold
Purchase Type For Sale
Square Footage 1,978 sqft
Price per Sqft $315
Municipality Cascade Twp
MLS Listing ID 22010864
Sold Date 04/25/22
Style Ranch
Bedrooms 3
Full Baths 1
Half Baths 1
HOA Y/N true
Originating Board Michigan Regional Information Center (MichRIC)
Year Built 1963
Annual Tax Amount $4,030
Tax Year 2022
Lot Size 3.370 Acres
Acres 3.37
Lot Dimensions 166x533x37x109x394x320
Property Description
Wonderful opportunity in Cascade Township/Forest Hills Schools! Let your imagination soar...update the home, remove the home, keep all the acreage, divide the property.....1960's three bedroom ranch situated on 3.37 wooded acres across from the Thornapple River. Value is mostly in the land; seller has owned the home since 1969 and it needs updating. Per Cascade Township, property could be split into 3 parcels. Quiet, convenient wooded setting close to everything Ada has to offer. Walk to beautiful river views, parks, new/exciting downtown Ada and paved trails. Buyer/buyer's agent to verify split possibilities and all other information. Please remove shoes in home. Seller directs listing agent/broker to hold all offers until Wednesday, April 6, 2022 at 12:00 P.M.
Location
State MI
County Kent
Area Grand Rapids - G
Direction Thornapple River Dr. north of Camelback Bridge to Briarcliff to home.
Rooms
Basement Full
Interior
Interior Features Ceiling Fans, Central Vacuum, Garage Door Opener, Generator, Humidifier, Water Softener/Owned, Wet Bar, Eat-in Kitchen, Pantry
Heating Forced Air, Natural Gas
Cooling Central Air
Fireplaces Number 1
Fireplaces Type Wood Burning, Living
Fireplace true
Window Features Replacement, Insulated Windows, Window Treatments
Appliance Dryer, Washer, Disposal, Dishwasher, Microwave, Oven, Range, Refrigerator
Laundry Laundry Chute
Exterior
Garage Attached, Asphalt, Driveway, Paved
Garage Spaces 2.0
Utilities Available Telephone Line, Cable Connected, Broadband, Natural Gas Connected
Amenities Available Other
Waterfront No
View Y/N No
Roof Type Asphalt, Shingle
Topography {Level=true}
Street Surface Paved
Parking Type Attached, Asphalt, Driveway, Paved
Garage Yes
Building
Lot Description Cul-De-Sac, Wooded
Story 1
Sewer Septic System
Water Well
Architectural Style Ranch
New Construction No
Schools
School District Forest Hills
Others
Tax ID 41-19-03-176-067
Acceptable Financing Cash, Conventional
Listing Terms Cash, Conventional
Read Less Info
Want to know what your home might be worth? Contact us for a FREE valuation!

Our team is ready to help you sell your home for the highest possible price ASAP

"My job is to find and attract mastery-based agents to the office, protect the culture, and make sure everyone is happy! "






