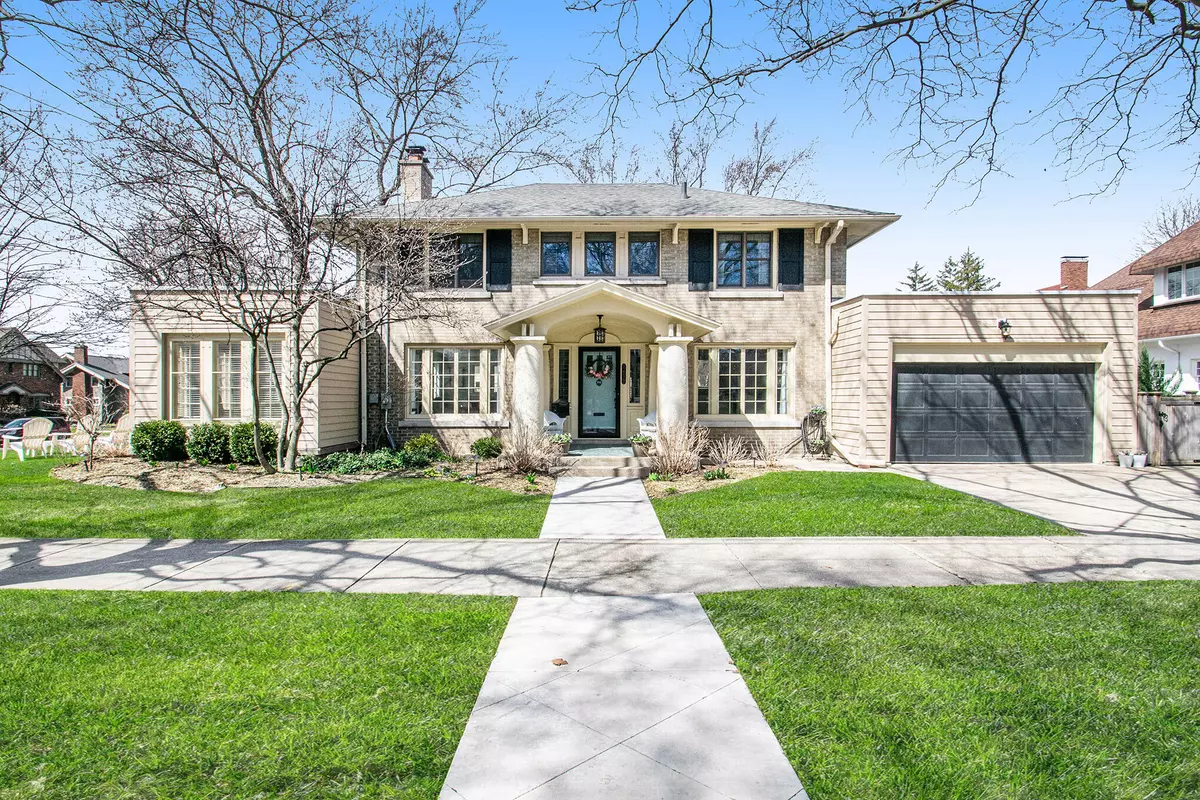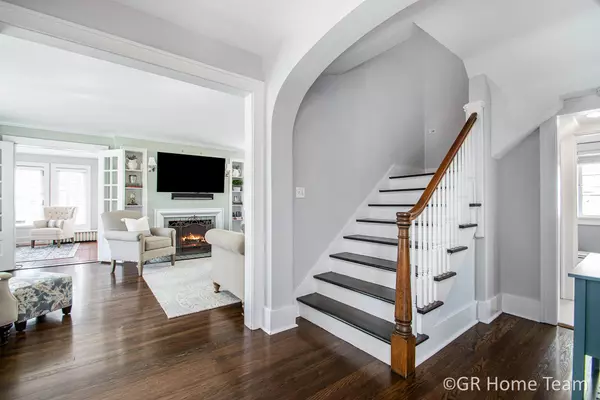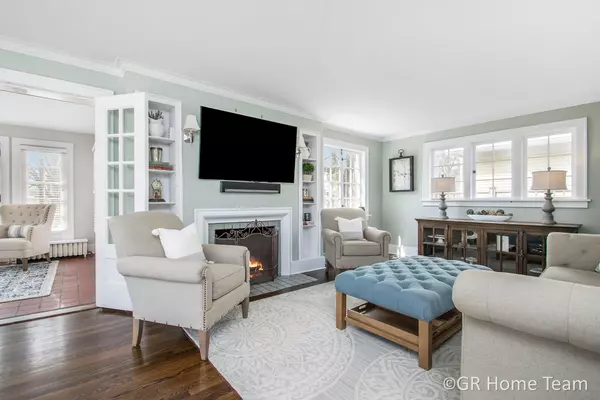$735,000
$750,000
2.0%For more information regarding the value of a property, please contact us for a free consultation.
4 Beds
3 Baths
2,581 SqFt
SOLD DATE : 06/10/2022
Key Details
Sold Price $735,000
Property Type Single Family Home
Sub Type Single Family Residence
Listing Status Sold
Purchase Type For Sale
Square Footage 2,581 sqft
Price per Sqft $284
Municipality East Grand Rapids
MLS Listing ID 22012629
Sold Date 06/10/22
Style Traditional
Bedrooms 4
Full Baths 2
Half Baths 1
Originating Board Michigan Regional Information Center (MichRIC)
Year Built 1931
Annual Tax Amount $10,639
Tax Year 2022
Lot Size 7,187 Sqft
Acres 0.17
Lot Dimensions 60x120
Property Description
1930's classic architecture blended with functional modern updates, formal elegant spaces that are inviting and casual at the same time, a large yard yet located a quick block or two from Gaslight Village, Eastown, and Wealthy Elementary in premier East Grand Rapids schools! This home exudes light filled sunny spaces, and warmth that draws you in to linger. Expansive kitchen remodel provides miles of quartz counters, a new mudroom, new outdoor entertainment dining area, and more formal dining area. Large living room and office on the main floor open to fenced yard. Upstairs offers 4 bedrooms and 2 full baths with room to create a proper owner's bedroom with ensuite bath. Fully finished basement has a surprise wine cellar plus wet bar. Ask for brochure with features.
Location
State MI
County Kent
Area Grand Rapids - G
Direction Lake Dr to south on Cambridge and west on Sherman.
Rooms
Basement Full
Interior
Interior Features Ceramic Floor, Garage Door Opener, Security System, Wet Bar, Wood Floor, Kitchen Island, Eat-in Kitchen, Pantry
Heating Hot Water, Forced Air, Natural Gas
Cooling Central Air
Fireplaces Number 1
Fireplaces Type Gas Log, Living
Fireplace true
Window Features Replacement,Window Treatments
Appliance Disposal, Dishwasher, Microwave, Range, Refrigerator
Exterior
Exterior Feature Fenced Back, Porch(es), Patio
Garage Attached, Concrete, Driveway
Garage Spaces 2.0
Waterfront No
View Y/N No
Street Surface Paved
Parking Type Attached, Concrete, Driveway
Garage Yes
Building
Lot Description Sidewalk
Story 2
Sewer Public Sewer
Water Public
Architectural Style Traditional
Structure Type Wood Siding,Concrete,Brick
New Construction No
Schools
School District East Grand Rapids
Others
Tax ID 41-14-33-108-006
Acceptable Financing Cash, Conventional
Listing Terms Cash, Conventional
Read Less Info
Want to know what your home might be worth? Contact us for a FREE valuation!

Our team is ready to help you sell your home for the highest possible price ASAP

"My job is to find and attract mastery-based agents to the office, protect the culture, and make sure everyone is happy! "






