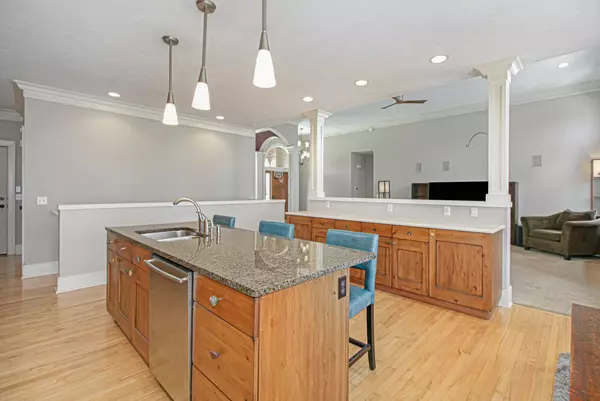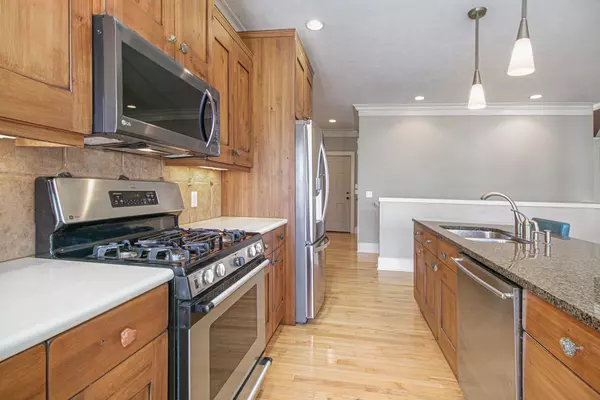$510,000
$525,000
2.9%For more information regarding the value of a property, please contact us for a free consultation.
6 Beds
3 Baths
3,523 SqFt
SOLD DATE : 05/09/2022
Key Details
Sold Price $510,000
Property Type Single Family Home
Sub Type Single Family Residence
Listing Status Sold
Purchase Type For Sale
Square Footage 3,523 sqft
Price per Sqft $144
Municipality City of Walker
MLS Listing ID 22013424
Sold Date 05/09/22
Style Ranch
Bedrooms 6
Full Baths 3
Originating Board Michigan Regional Information Center (MichRIC)
Year Built 2002
Annual Tax Amount $4,612
Tax Year 2022
Lot Size 0.583 Acres
Acres 0.58
Lot Dimensions 91 x 279
Property Description
You must see this amazing Kenowa Hills ranch! The main floor features an oversized kitchen with stainless appliances, center island with granite , huge serving counter for entertaining and a dining area that opens to the deck. Next is a very open living room with high ceilings and a gas log fireplace. A formal dining room and elegant foyer presents a welcoming entry. The laundry is in a seperate mudroom with storage lockers. Two bedrooms are on one side with a private bath. the opposite side is a very large owners suite with walk in closet. The master bath has a jet tub and very tall shower. The lower wallk out level has two bedrooms, full bath, huge rec room with fireplace, built in wet bar and screened in lower porch. An excersize room remains with custom built in sauna or use as 6th bedroom. The backyard walks out to a beautiful woods with access to a Indian Mill Creek. Enjoy many evenings by the firepit. This house also has a 3 stall garage. Somewhat limited showings exist and seller asked all offers be held until Monday at noon 4-25-22
Location
State MI
County Kent
Area Grand Rapids - G
Direction Go east from Elmridge on Westwinde to home on left.
Body of Water Indian Mill Creek
Rooms
Basement Walk Out
Interior
Interior Features Garage Door Opener, Sauna, Wet Bar, Whirlpool Tub, Kitchen Island, Eat-in Kitchen
Heating Forced Air, Natural Gas
Cooling Central Air
Fireplaces Number 2
Fireplaces Type Rec Room, Living
Fireplace true
Appliance Dryer, Washer, Disposal, Dishwasher, Freezer, Microwave, Oven, Range, Refrigerator
Exterior
Garage Attached, Concrete, Driveway
Garage Spaces 3.0
Utilities Available Natural Gas Connected, Telephone Line, Public Water, Public Sewer, Cable Connected
Waterfront Yes
Waterfront Description Private Frontage, Stream
View Y/N No
Roof Type Composition
Topography {Ravine=true}
Street Surface Paved
Parking Type Attached, Concrete, Driveway
Garage Yes
Building
Lot Description Wooded
Story 1
Sewer Public Sewer
Water Public
Architectural Style Ranch
New Construction No
Schools
School District Kenowa Hills
Others
Tax ID 41-13-10-351-019
Acceptable Financing Cash, Conventional
Listing Terms Cash, Conventional
Read Less Info
Want to know what your home might be worth? Contact us for a FREE valuation!

Our team is ready to help you sell your home for the highest possible price ASAP

"My job is to find and attract mastery-based agents to the office, protect the culture, and make sure everyone is happy! "






